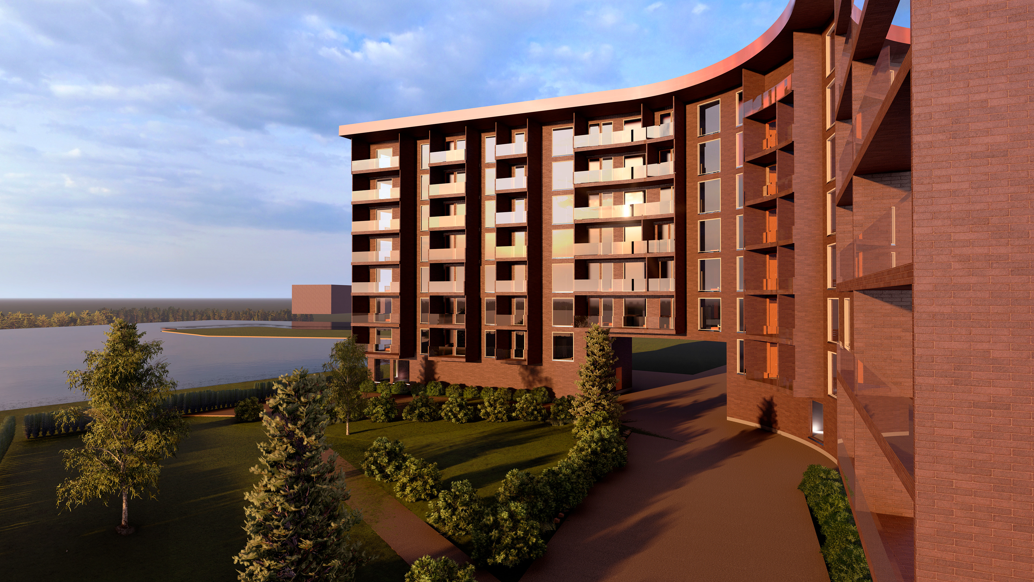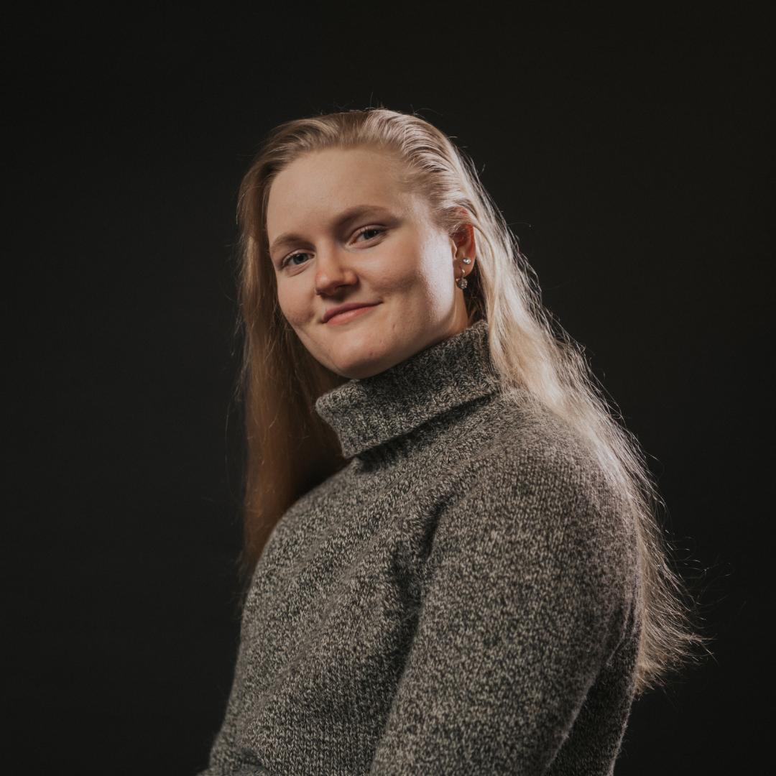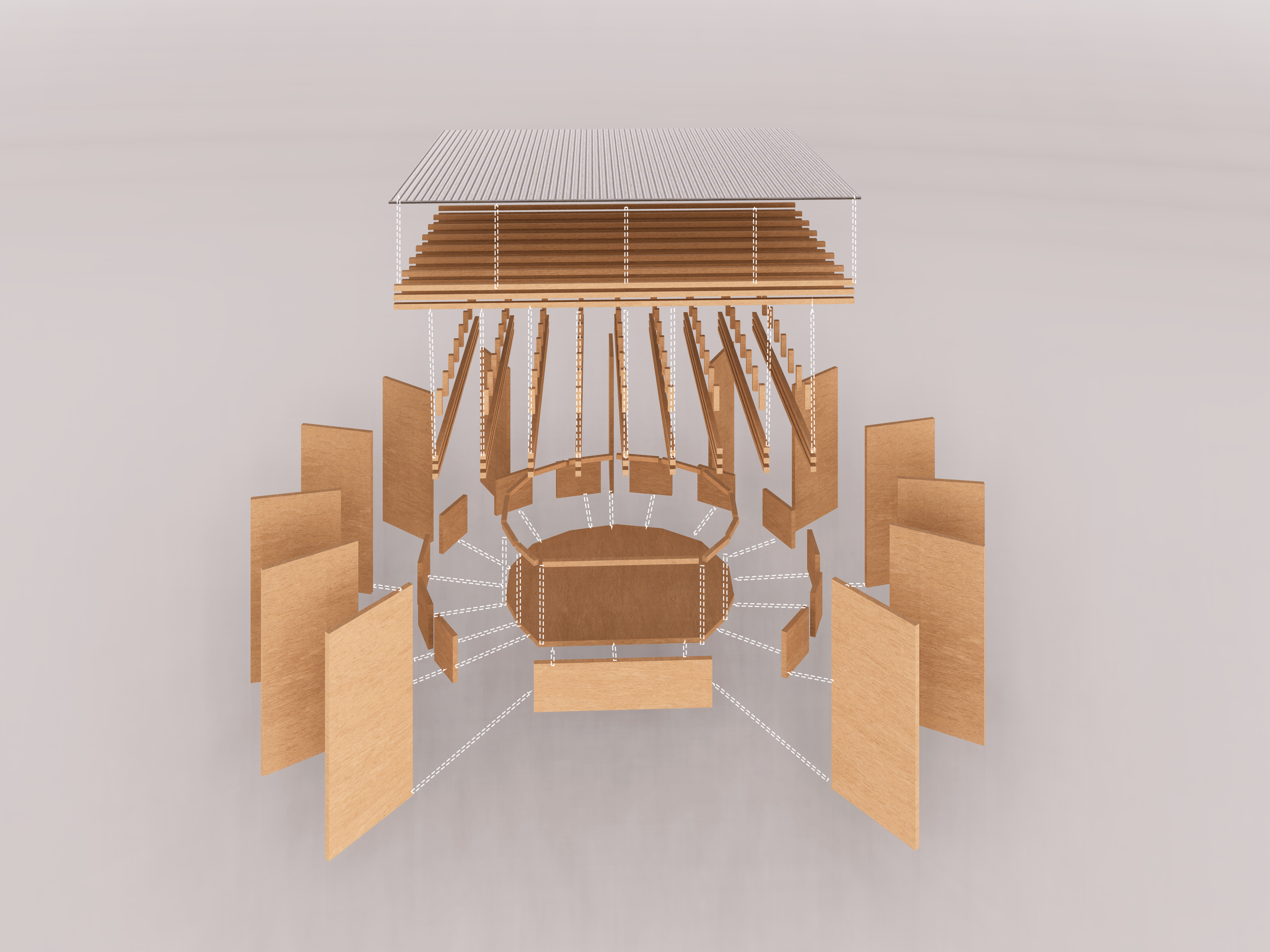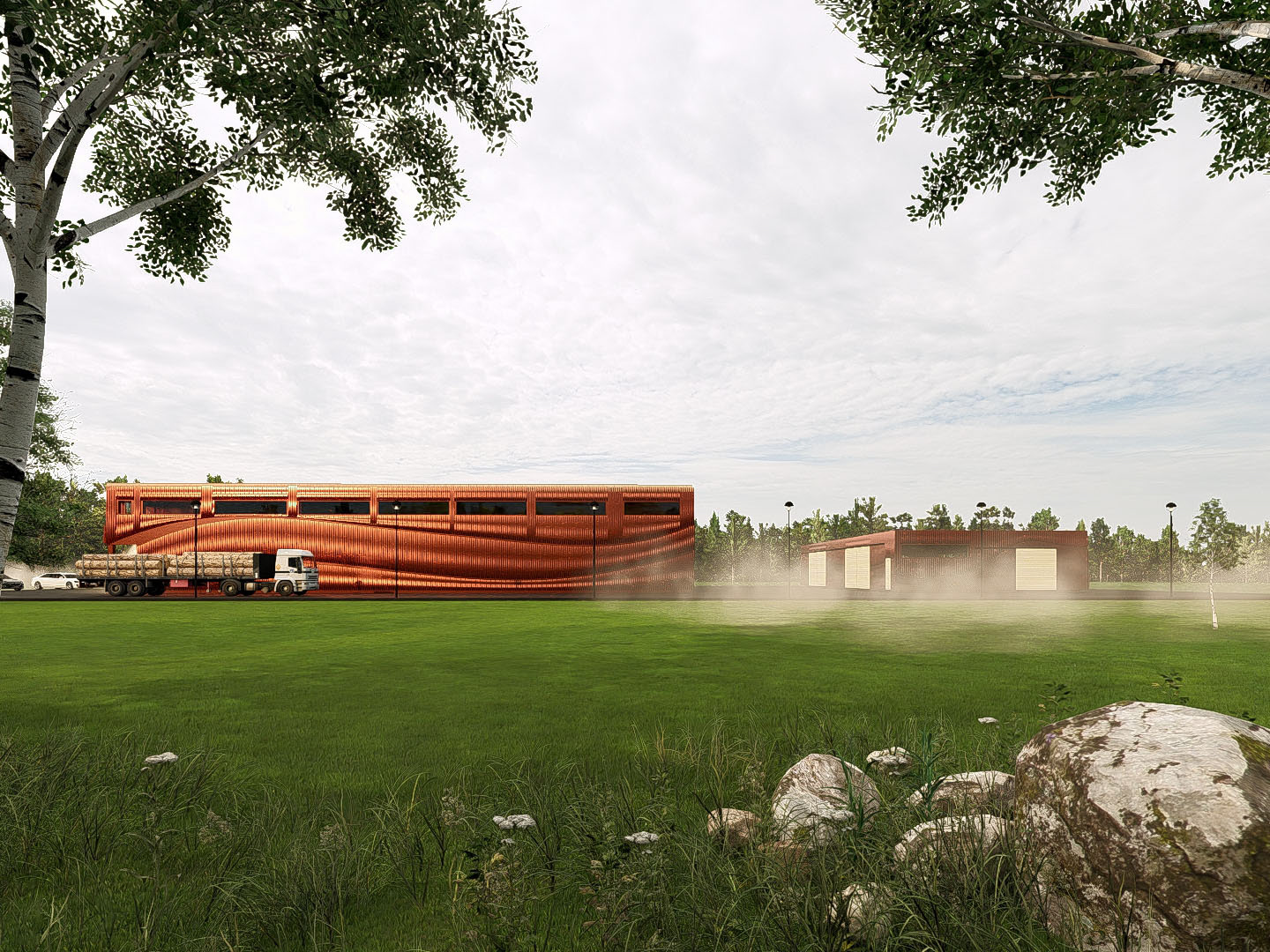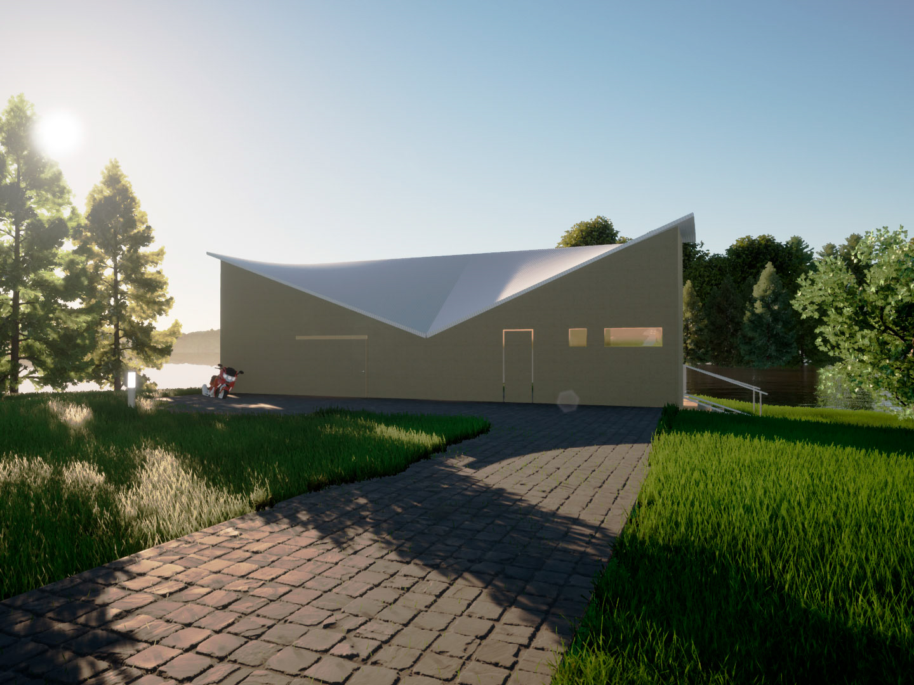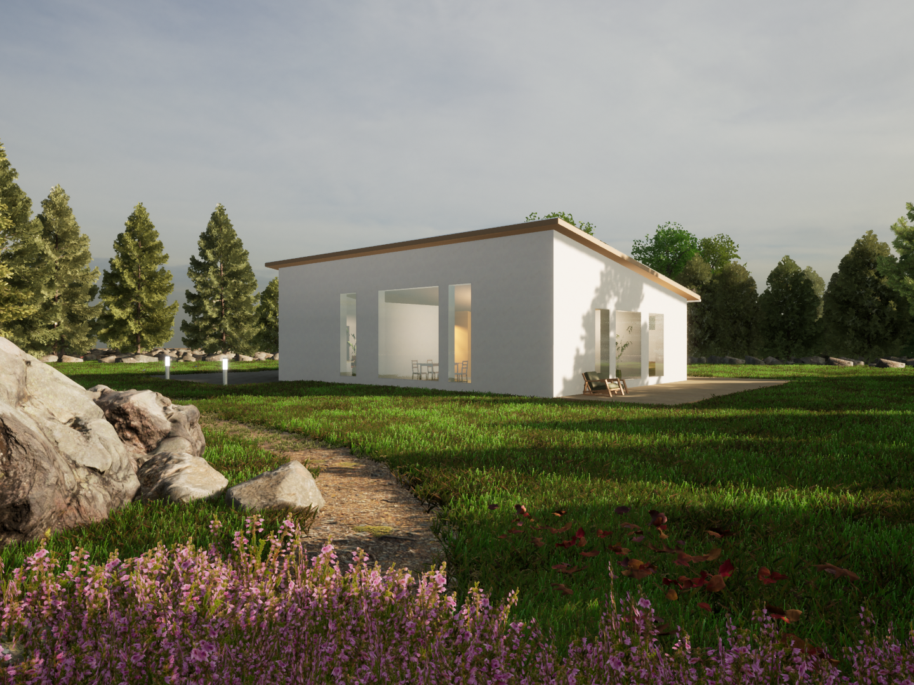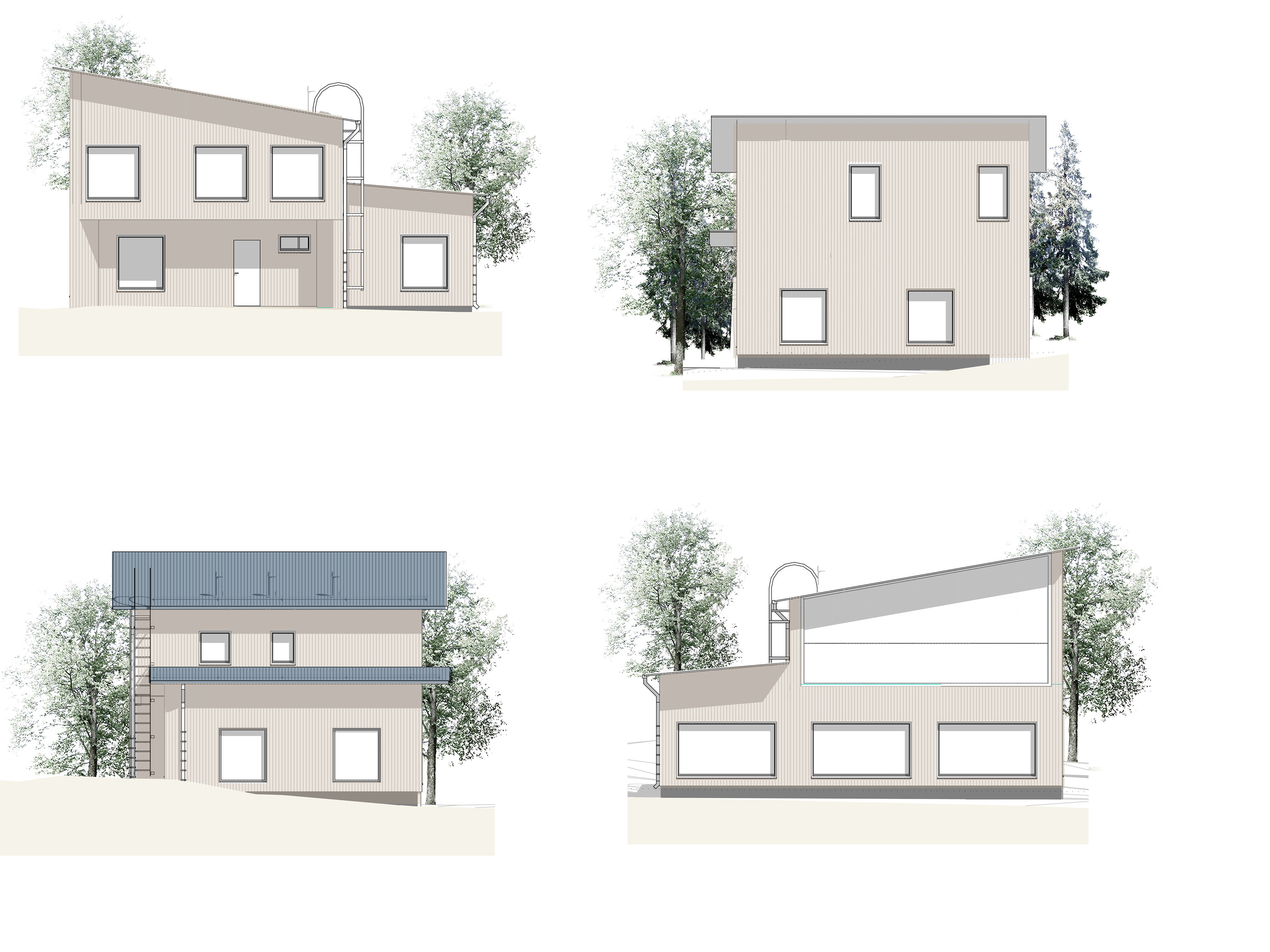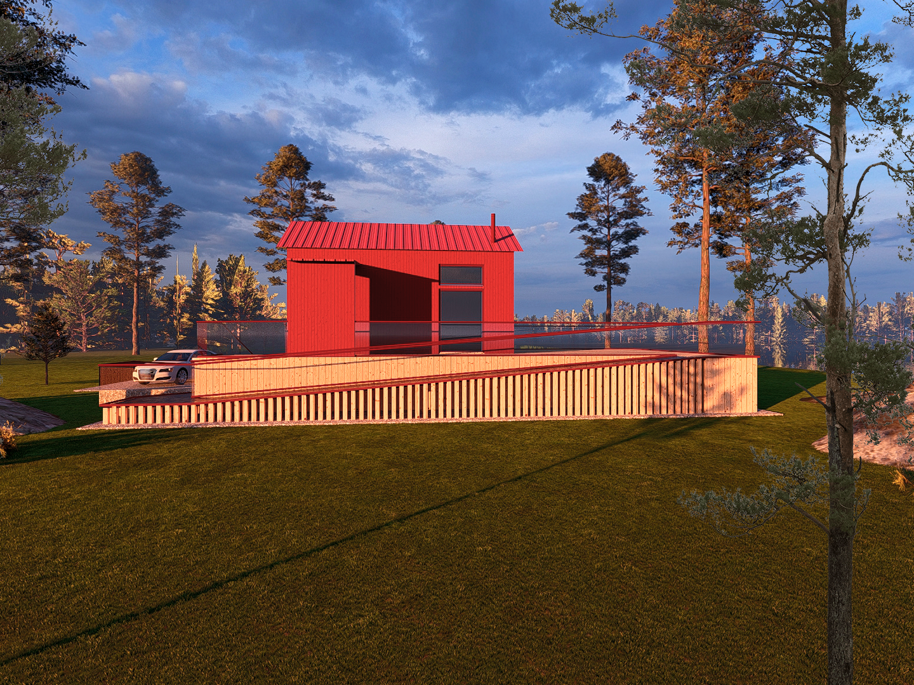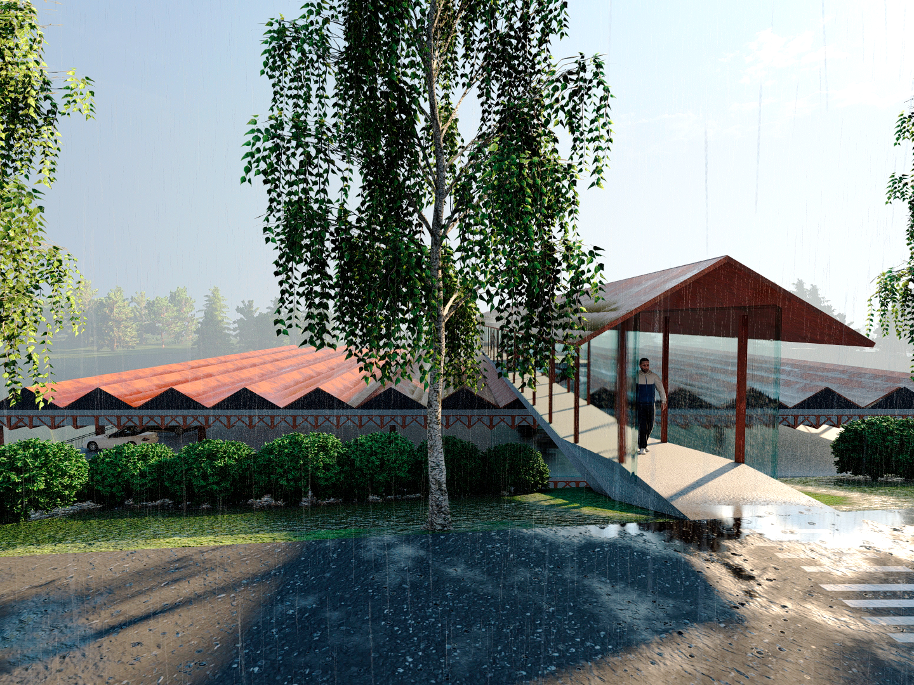Puolikaari is an eight-story residential building located in Kuopio Harbor, designed to blend seamlessly with the surrounding architecture. Inspired by the rocky lakeside terrain, the facade combines natural stone tones with sleek metal elements, giving the impression of a rock rising from the shoreline.
Each apartment opens directly to breathtaking lake views, with private balconies that follow the building’s curved shape. The building offers a range of apartments from studios to one- and two-bedroom units. Despite its slender structure, smart floor plans and side corridors ensure lake views from every home.
A large passage tunnel runs through the building, connecting the peaceful courtyard to the street while maintaining open lake vistas. The courtyard is car-free, safe, and inviting, featuring a playground, community garden, and shared seating areas. It is also designed for emergency vehicle access through the tunnel.
On the ground floor, residents benefit from storage spaces, laundry facilities, and a civil shelter, along with a reserved area for a small gym. The top floor includes shared amenities like a club room with kitchen and sauna – all designed to be fully accessible.
Puolikaari brings together thoughtful architecture, stunning lakeside views, and comfortable living – modern housing at the heart of nature.
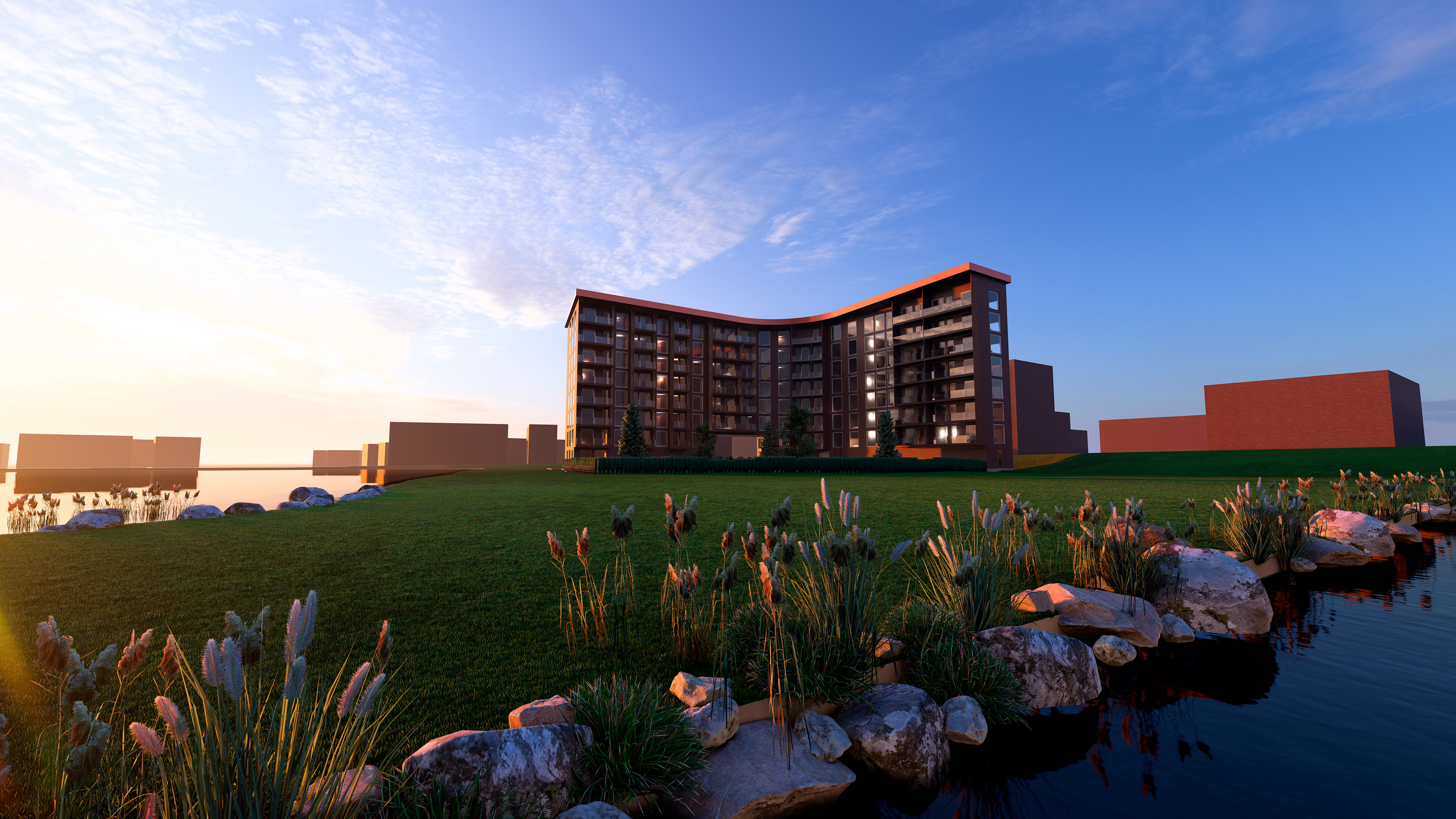
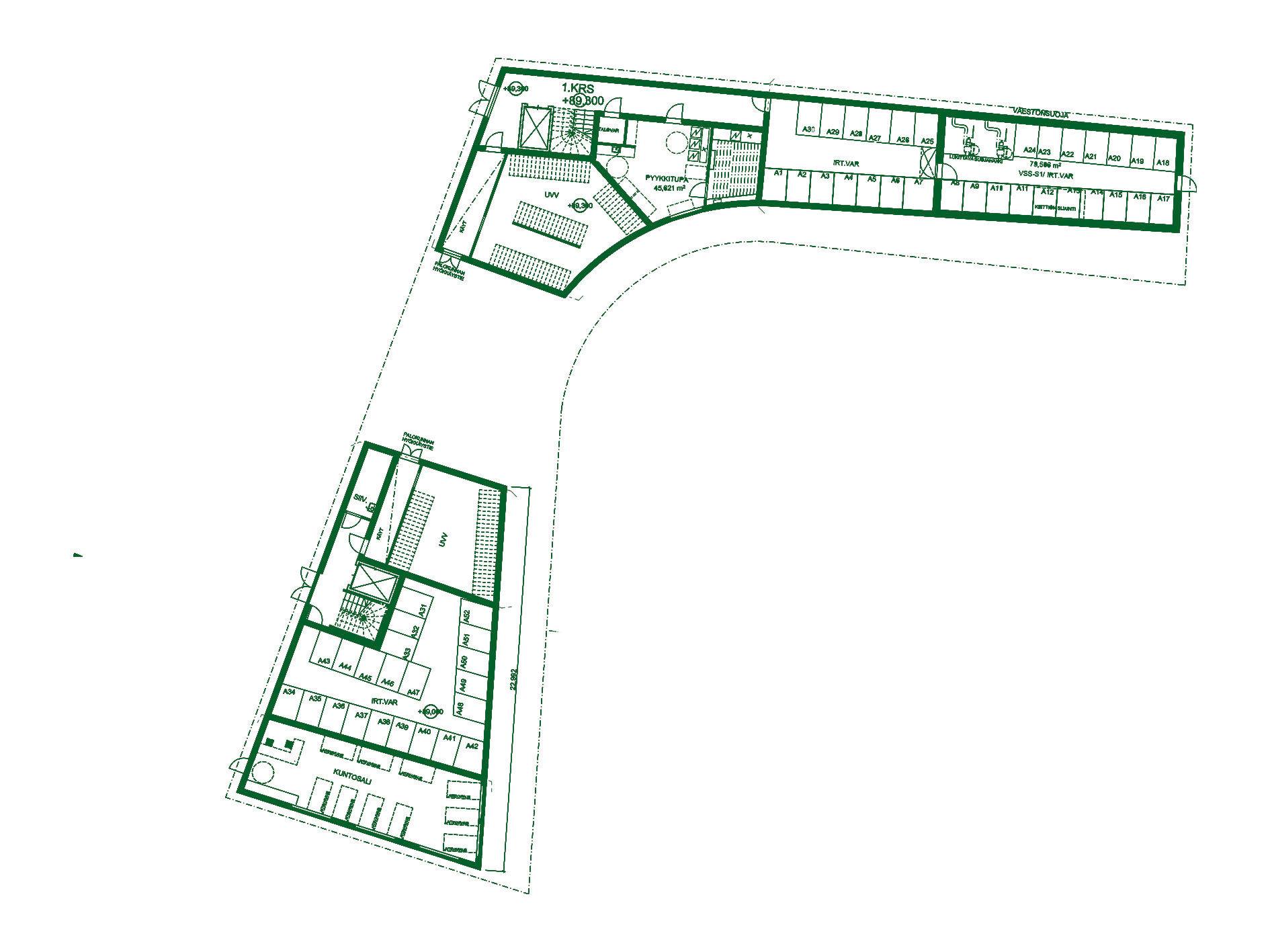
Floorplan 1st floor
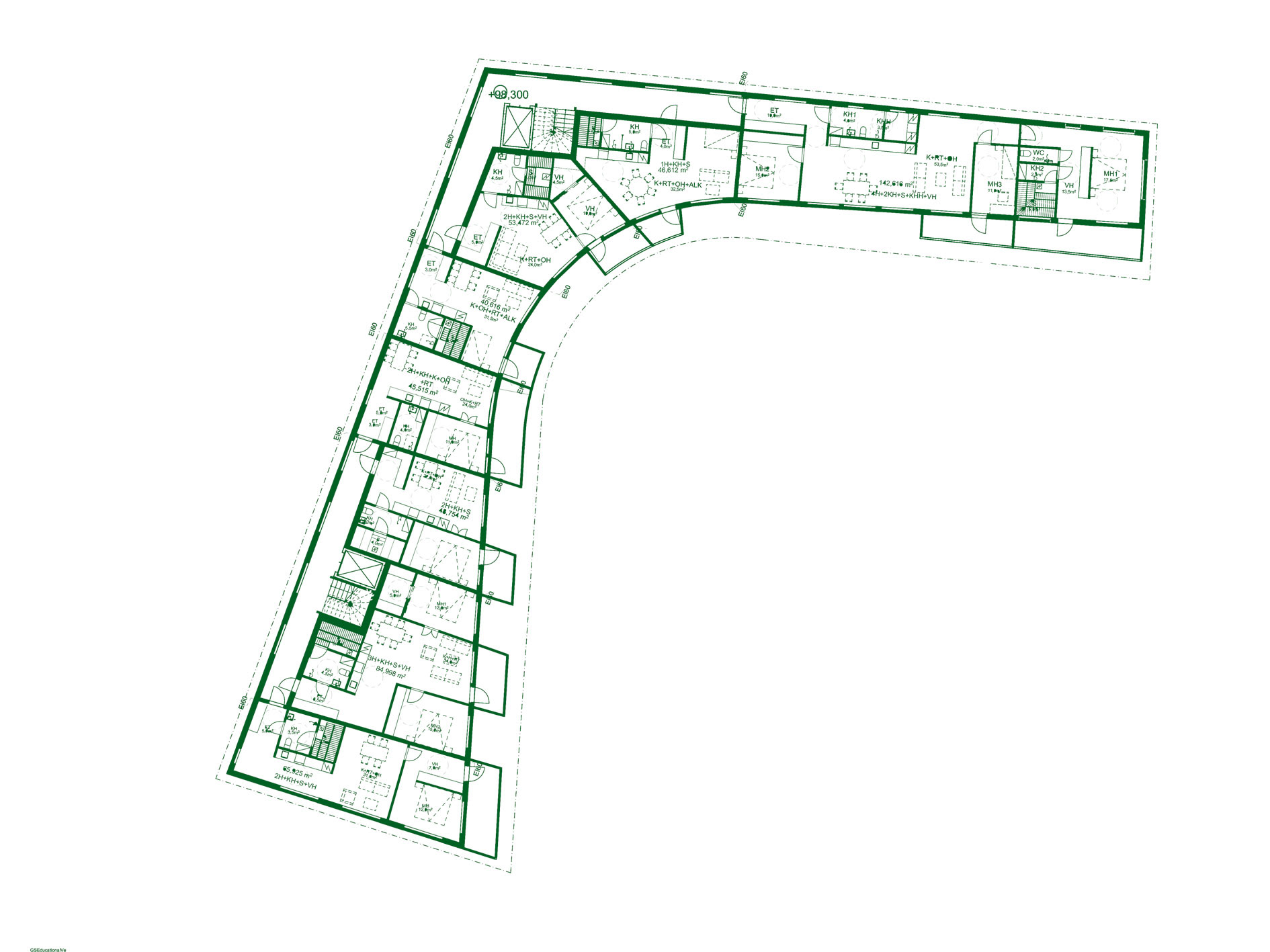
Floorplan recular floor
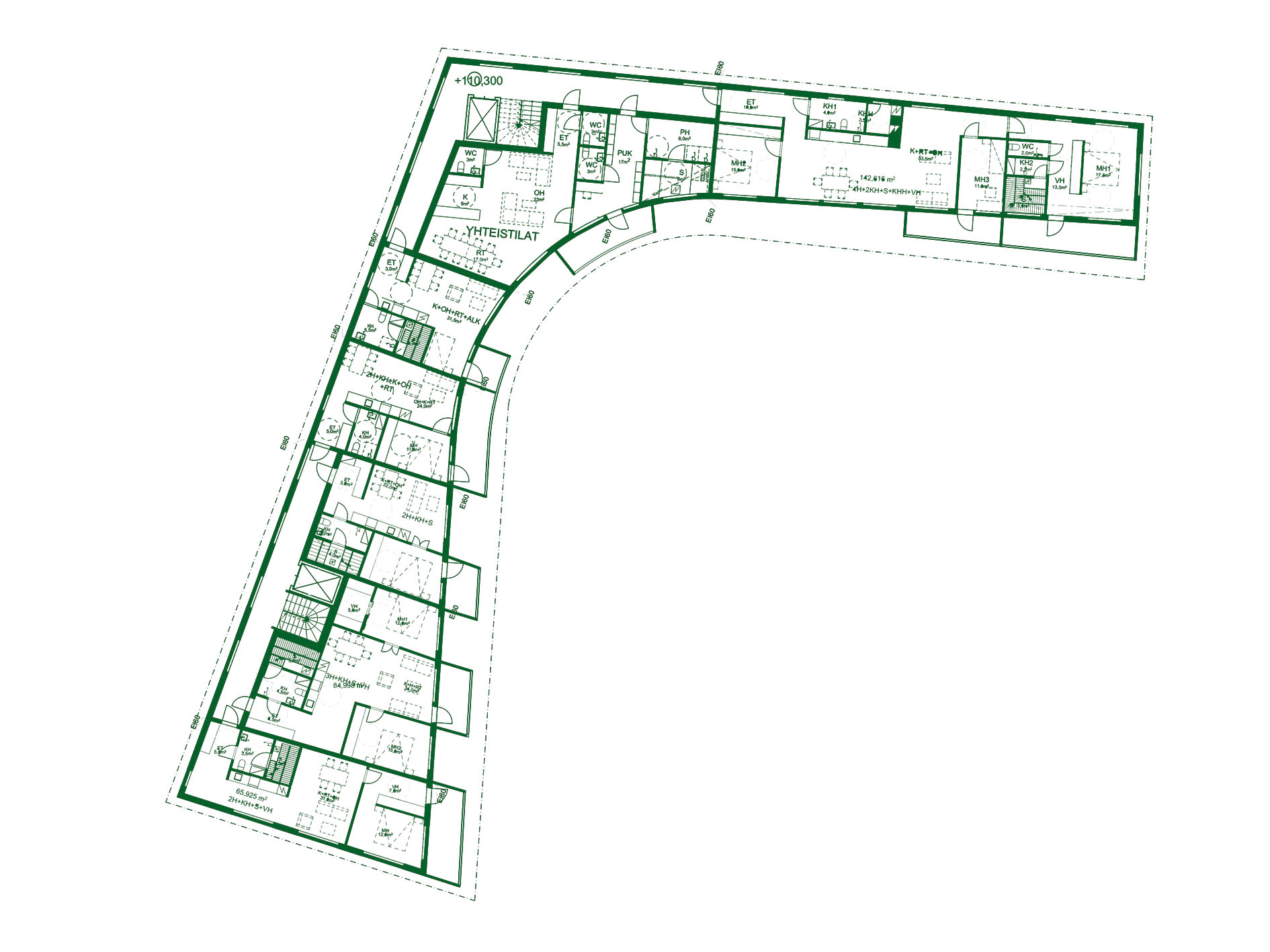
Floorplan 8 floor
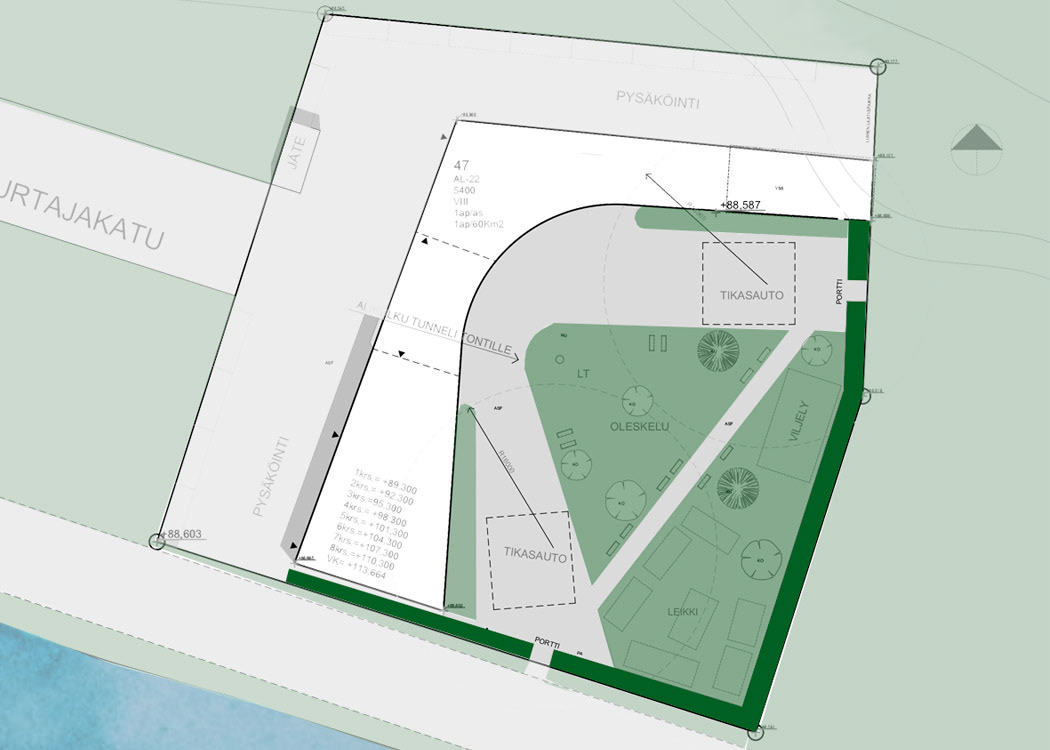
Site plan
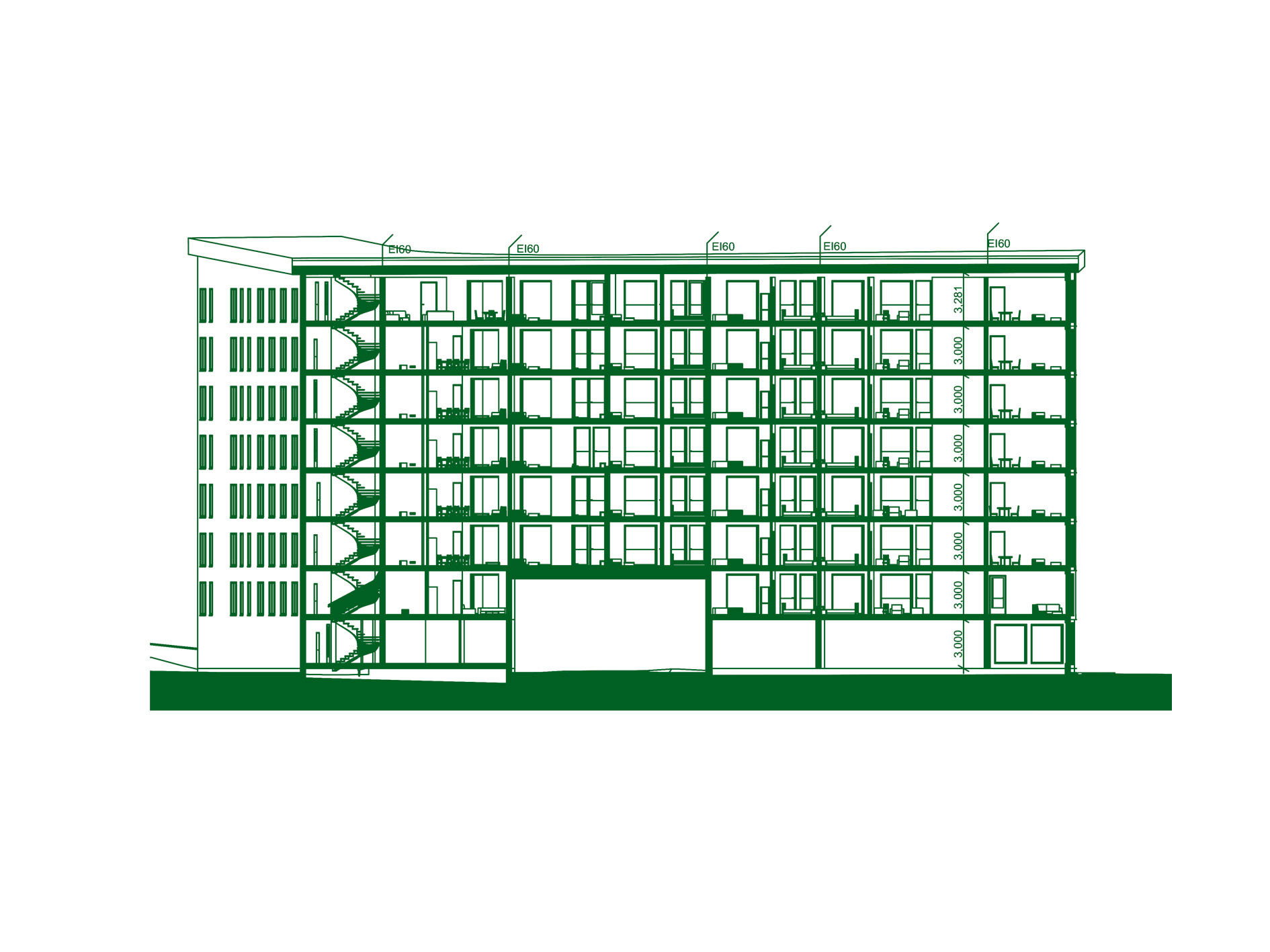
Section drawing
