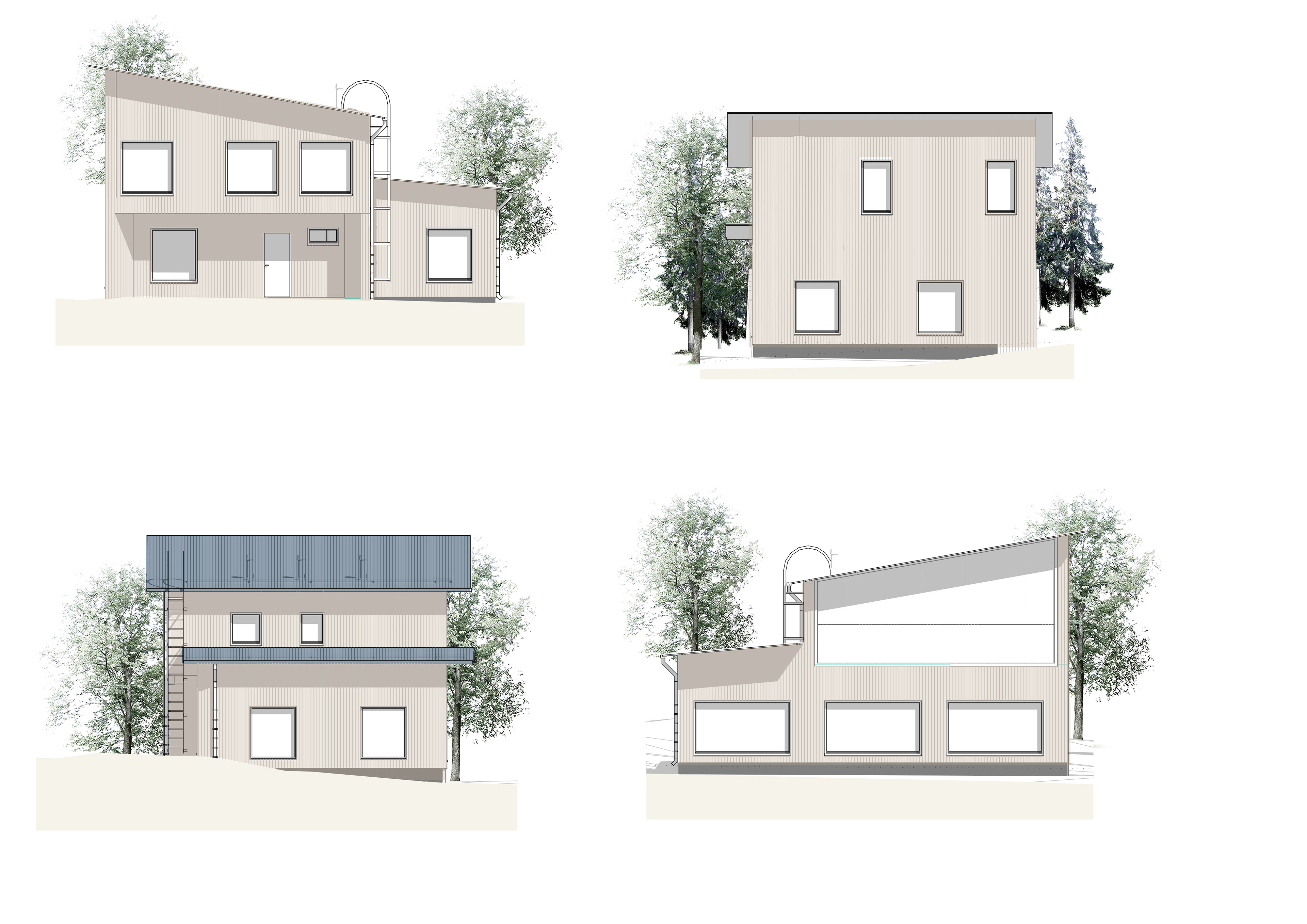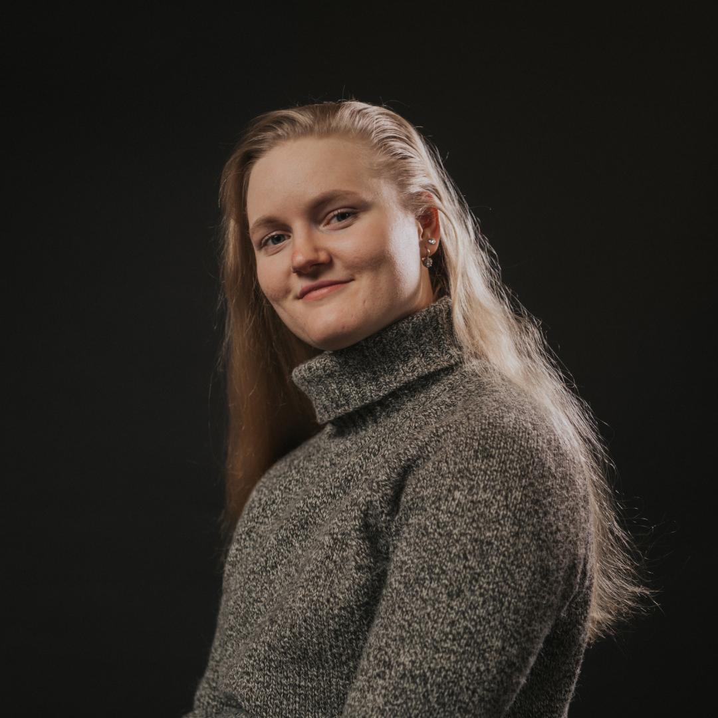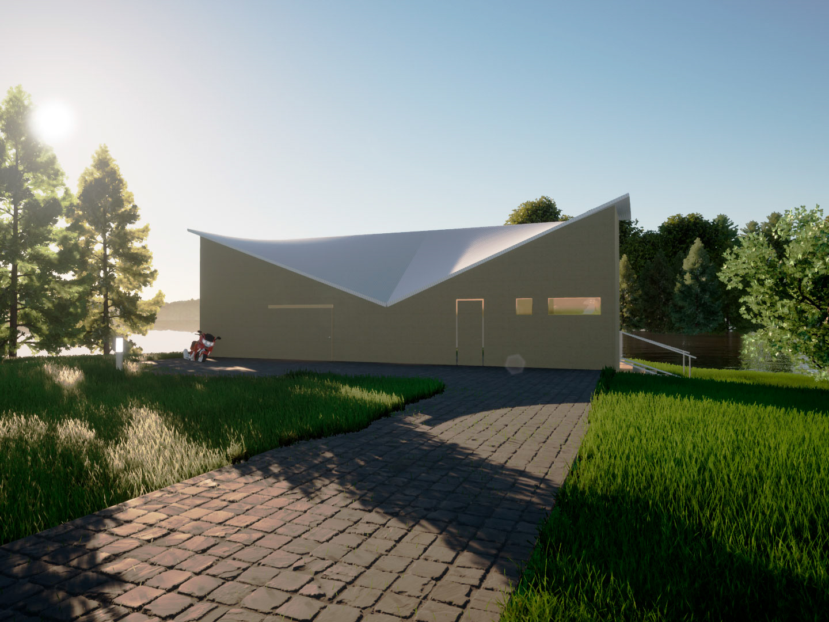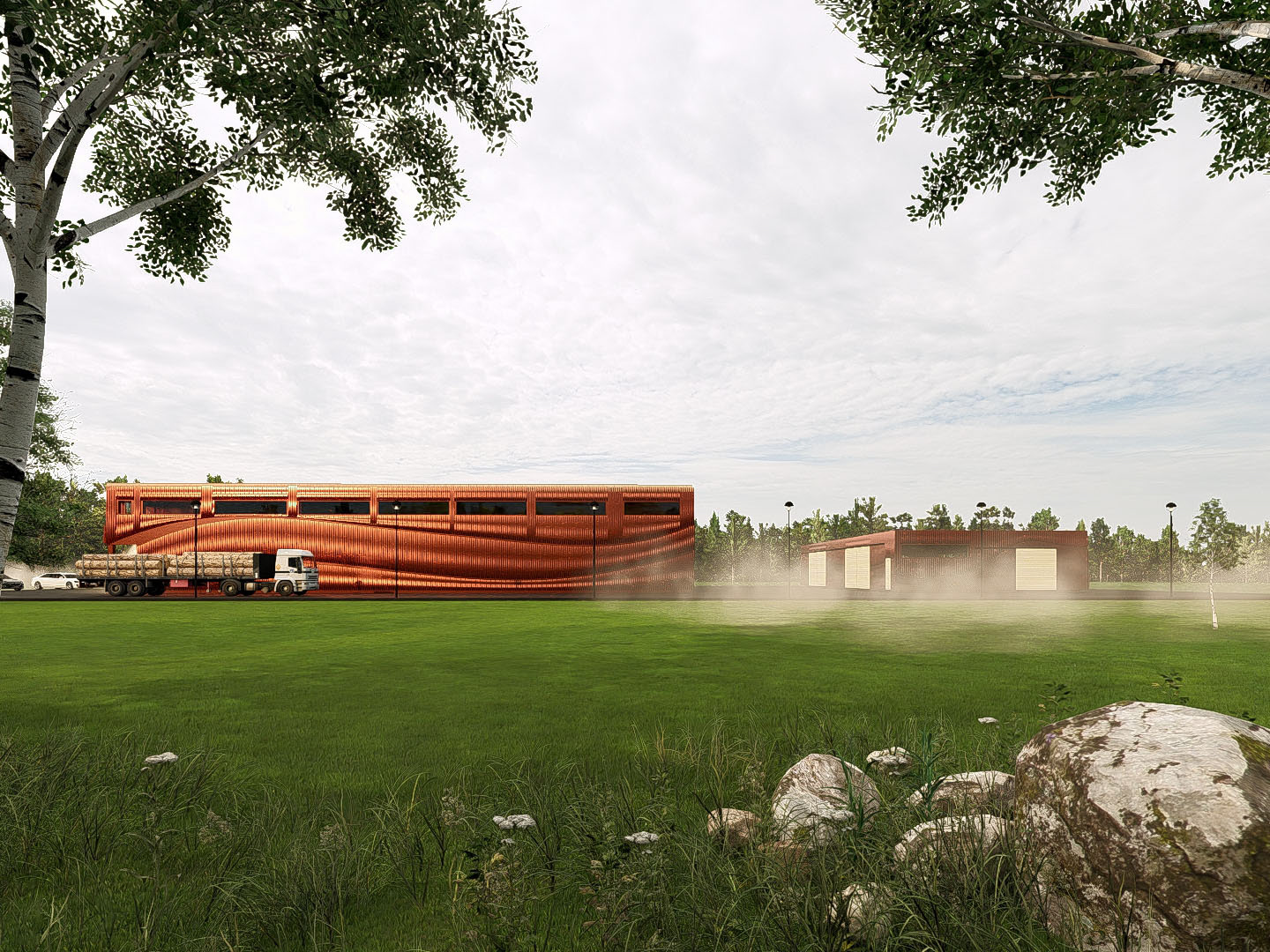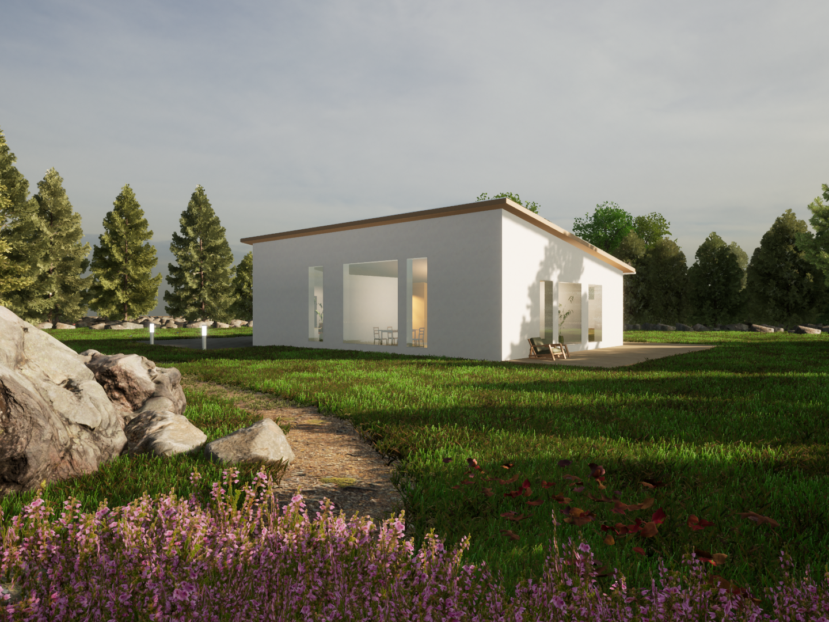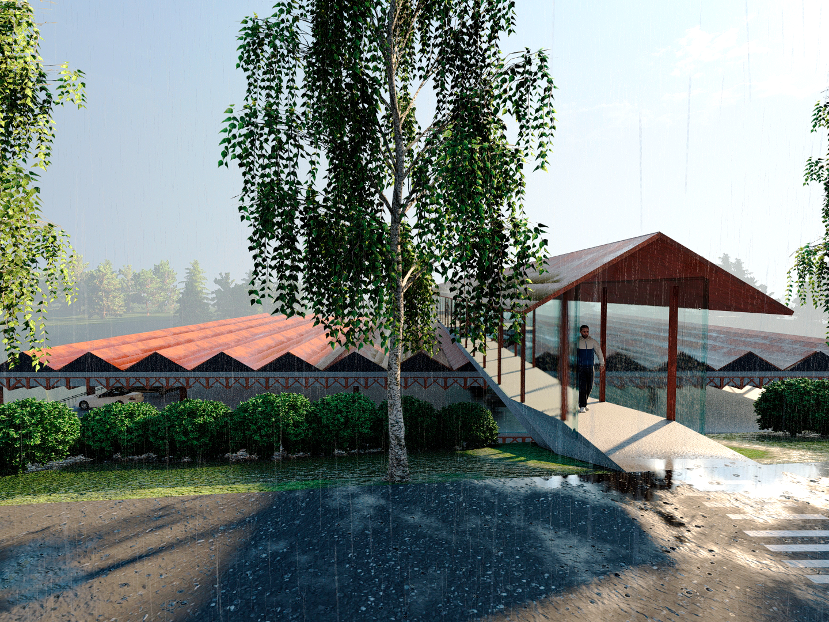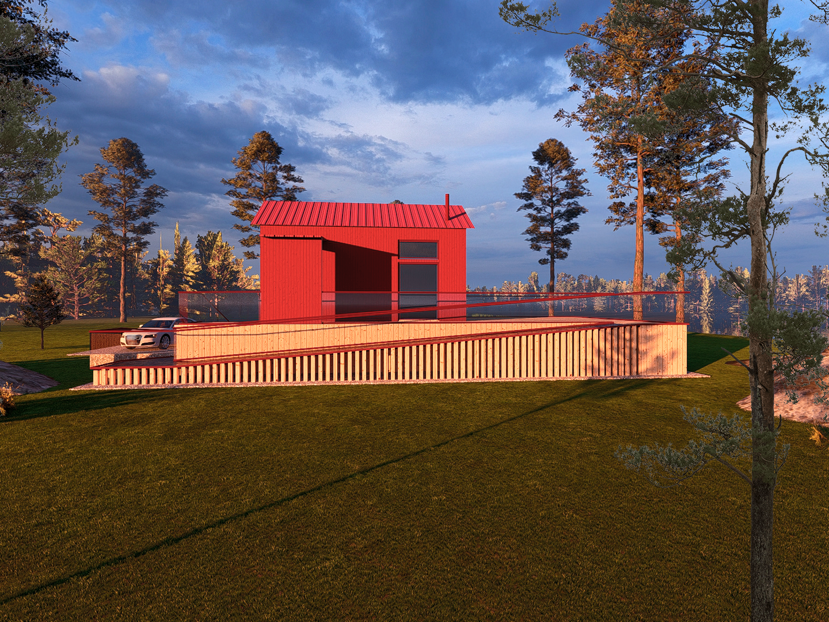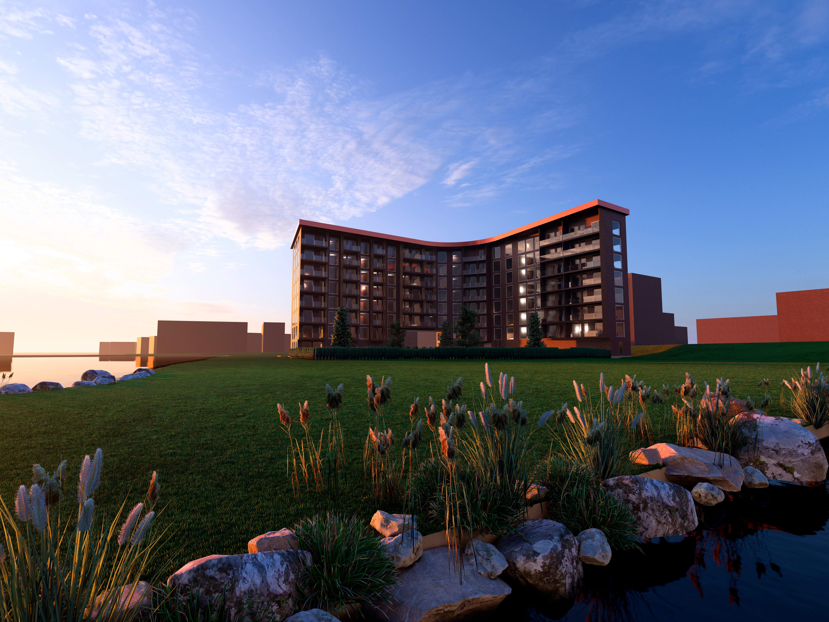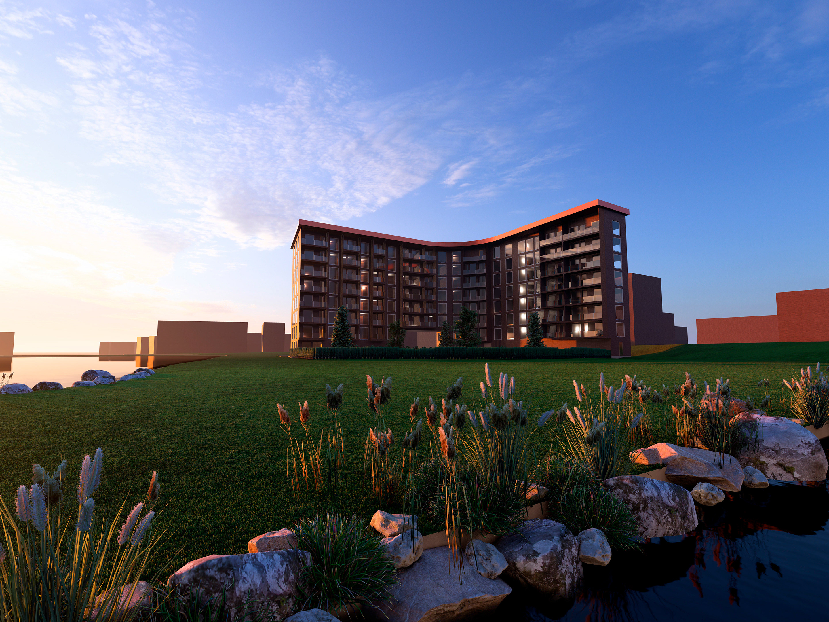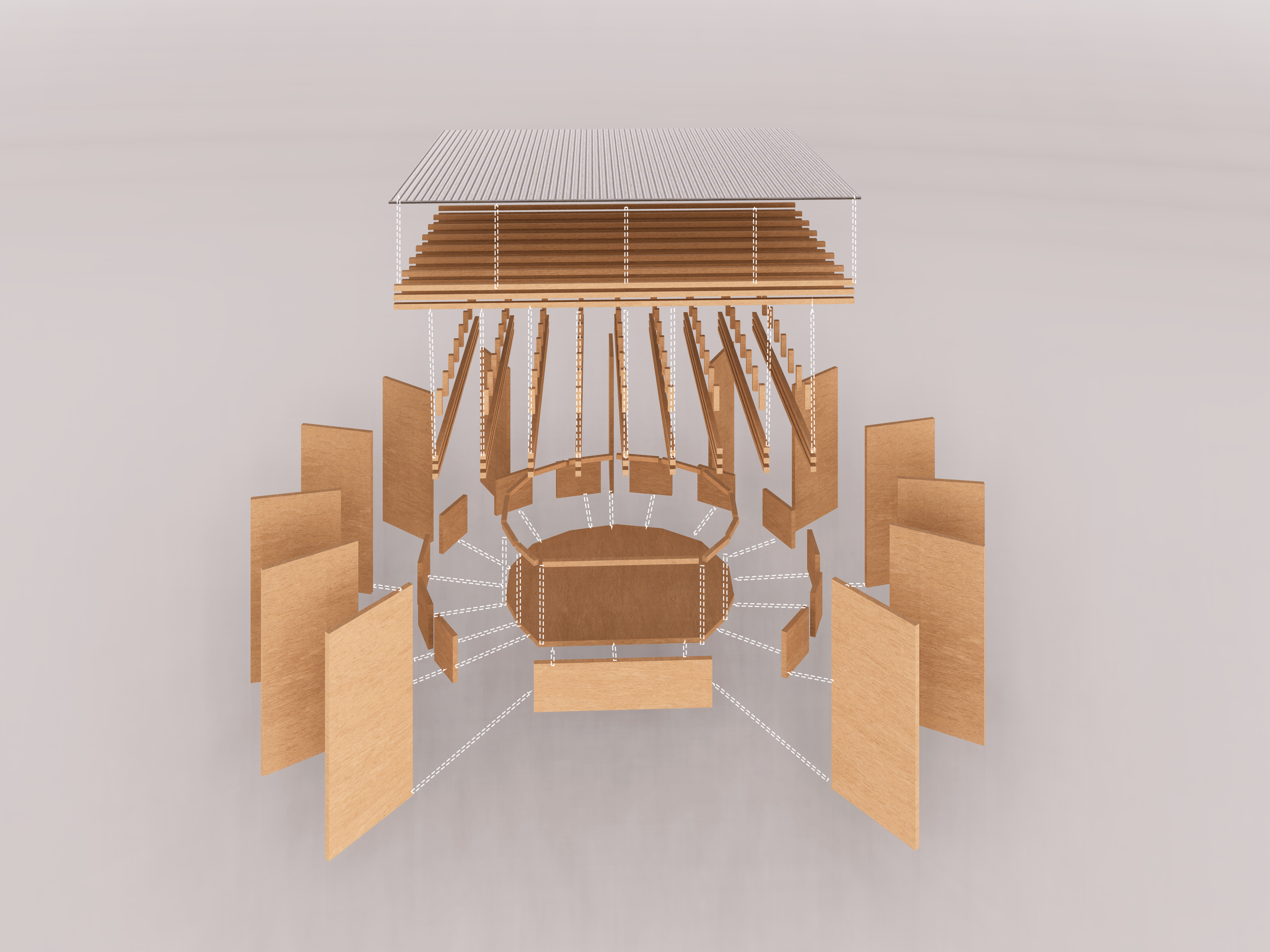TUNTURI is a 133 m², two-story house designed for a family of five in Kuopio. The layout minimizes wasted space and groups all water points for cost-efficient plumbing. Shared living areas face south, creating a spacious and open environment, while bedrooms are located at the rear for privacy.
The ground floor is fully accessible, and the kitchen takes a central role as the heart of the home. Upstairs, the master bedroom offers large windows with lake views.
From materials to floor plan, every detail emphasizes cost- and energy-efficiency. TUNTURI is a modern wooden house designed to blend seamlessly with Kuopio’s rolling forested landscape.

Perspective
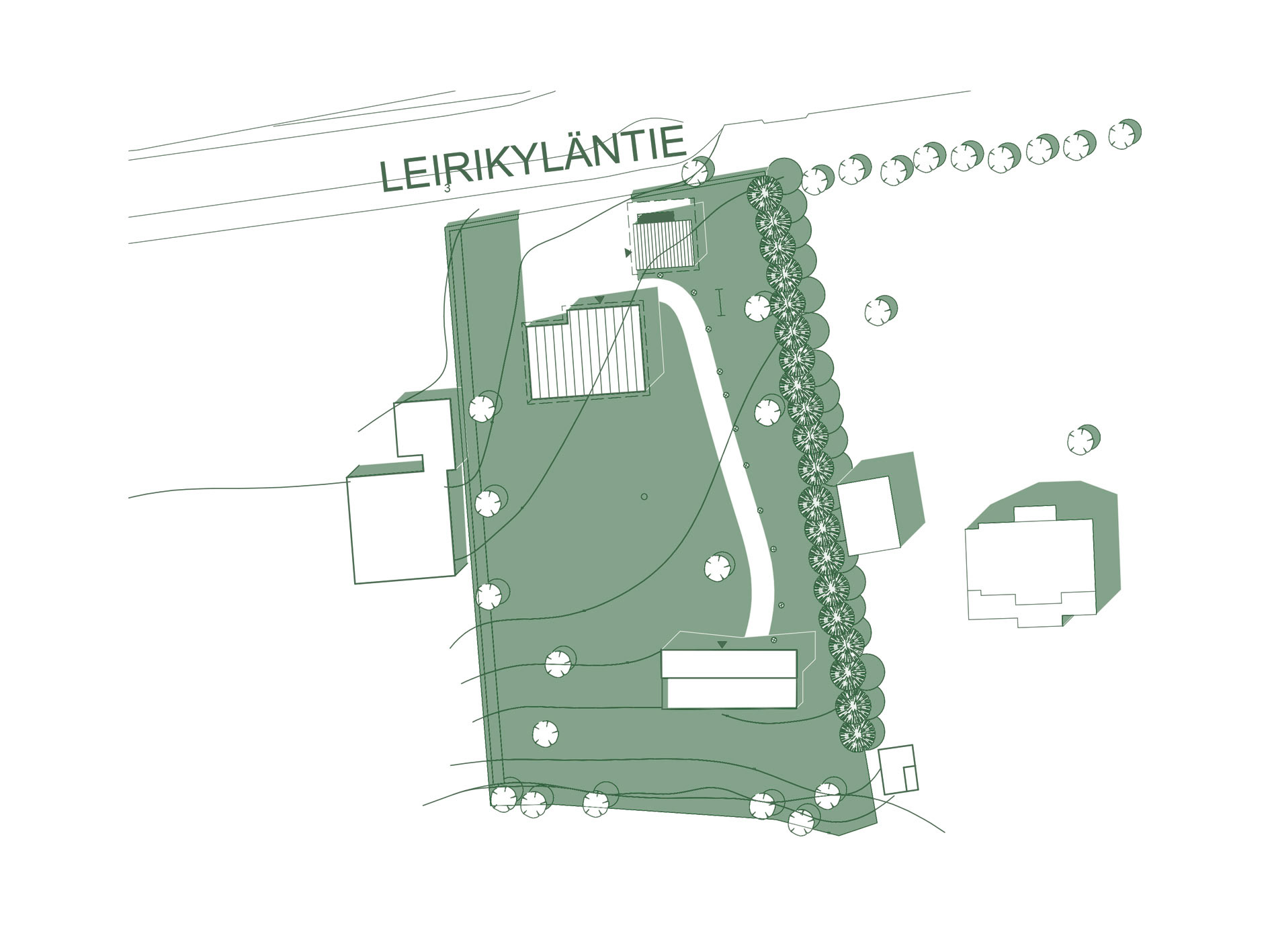
Site plan
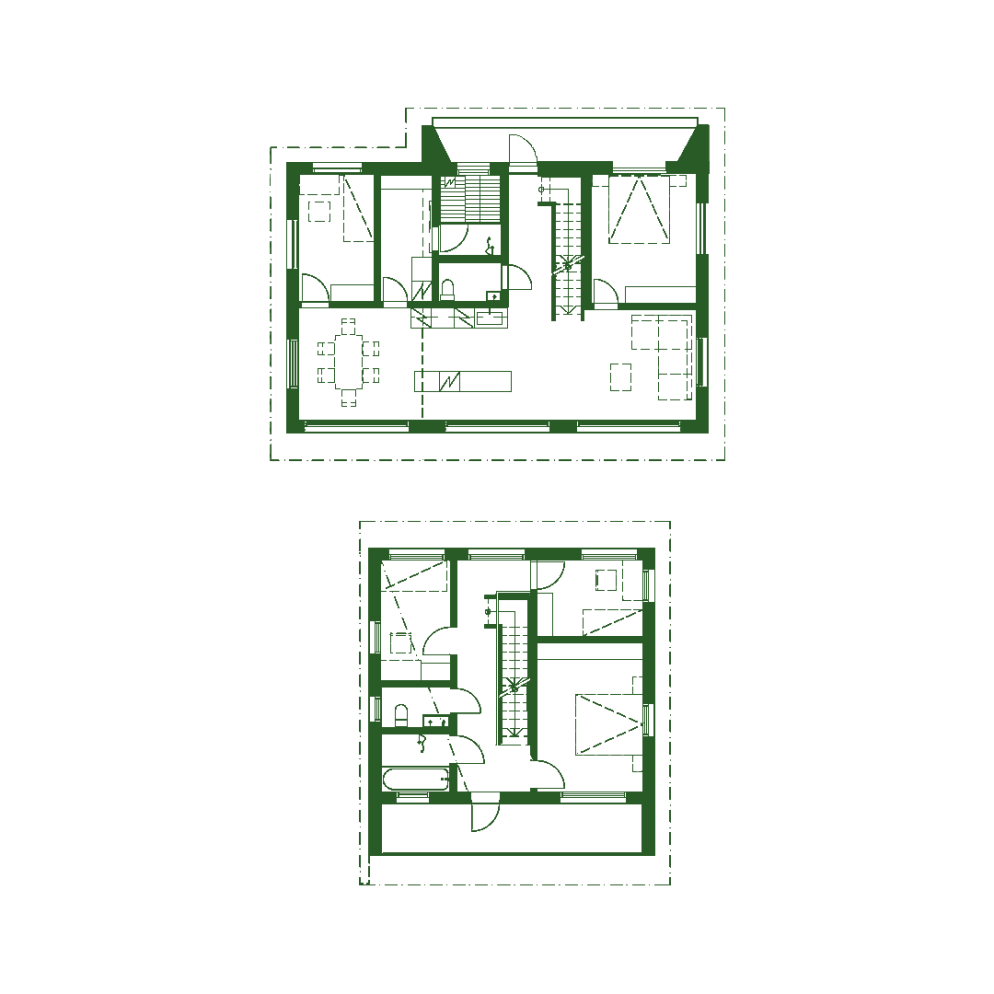
Floorplan
