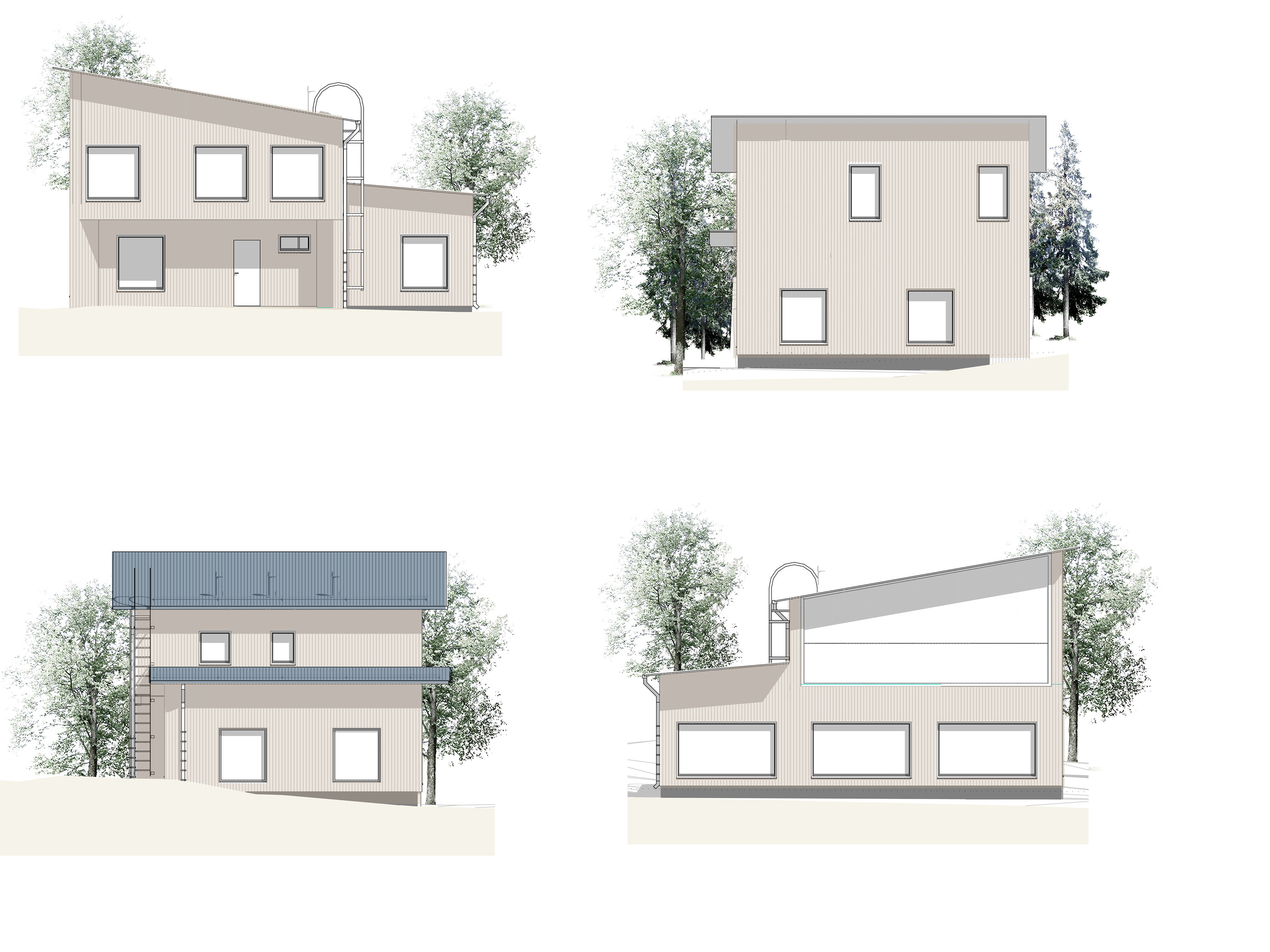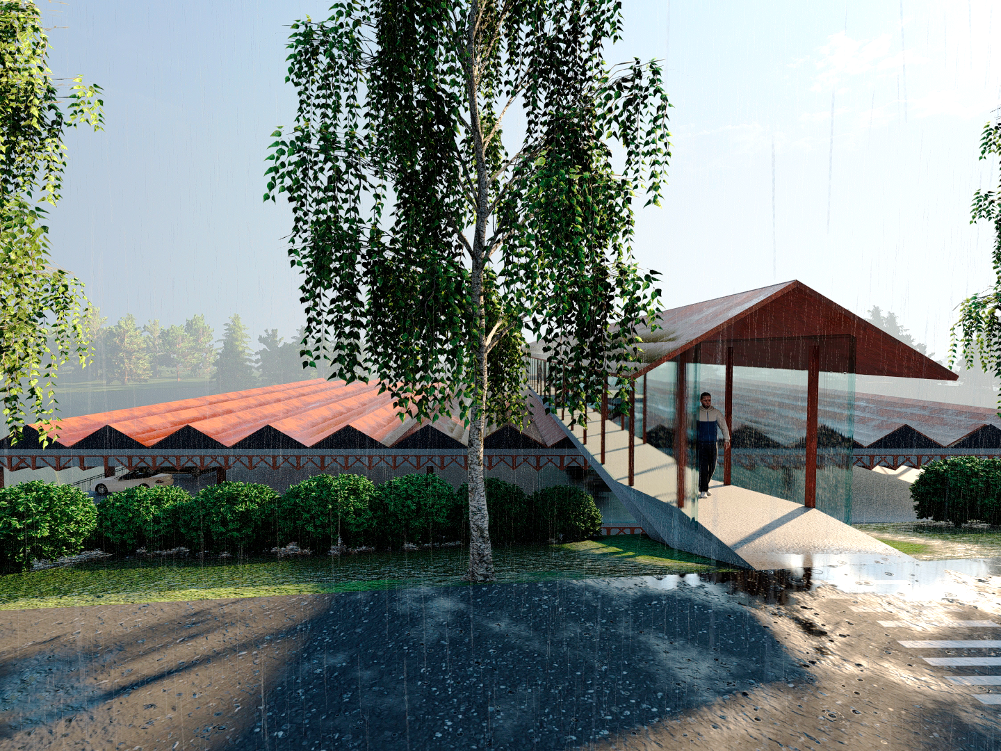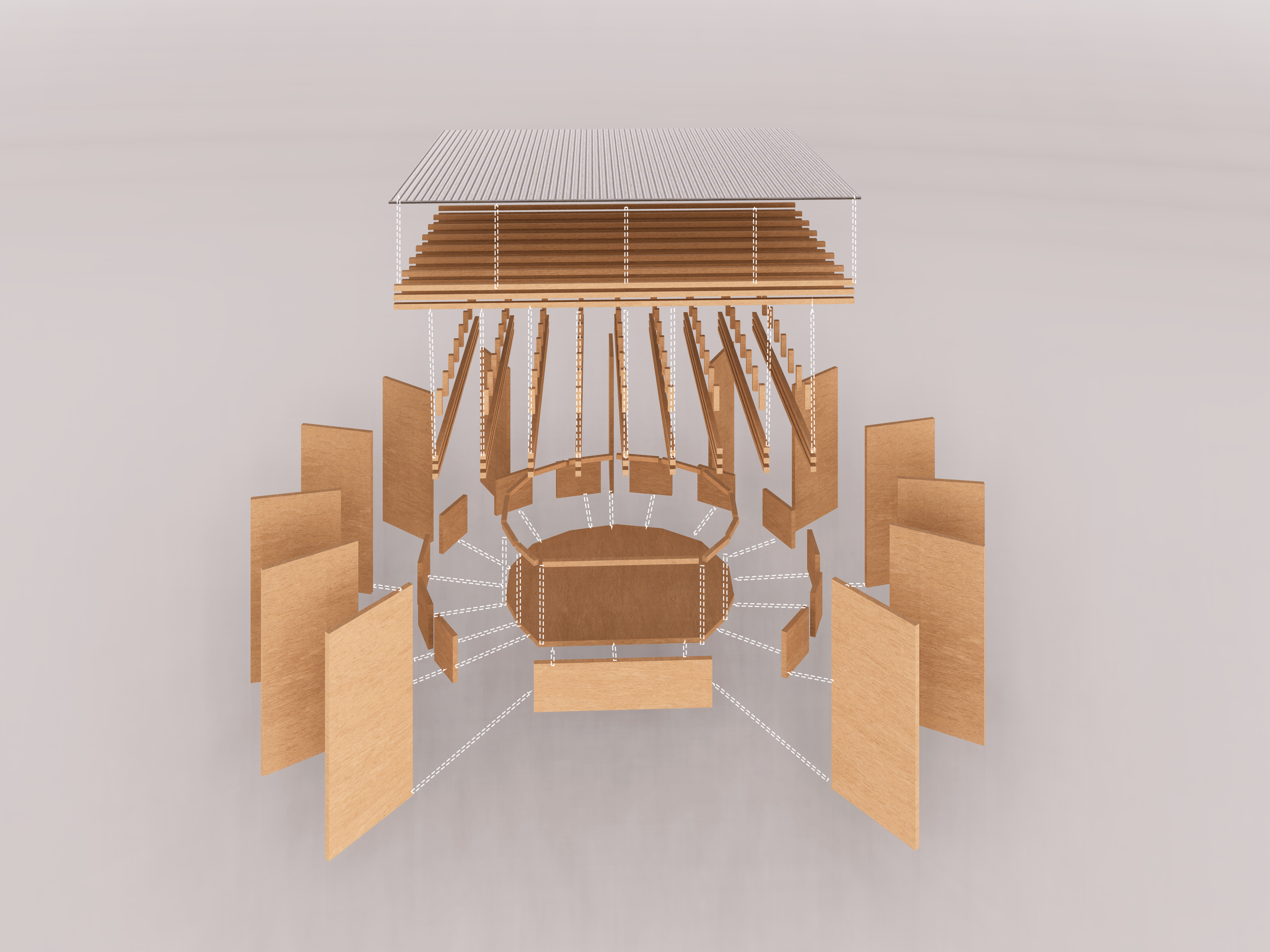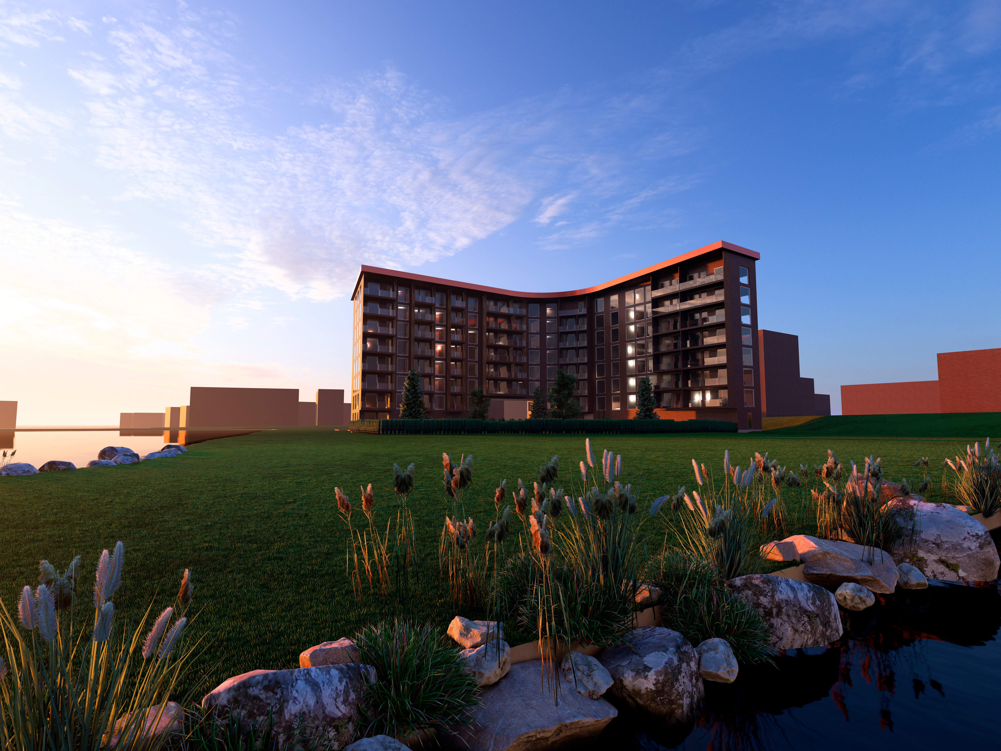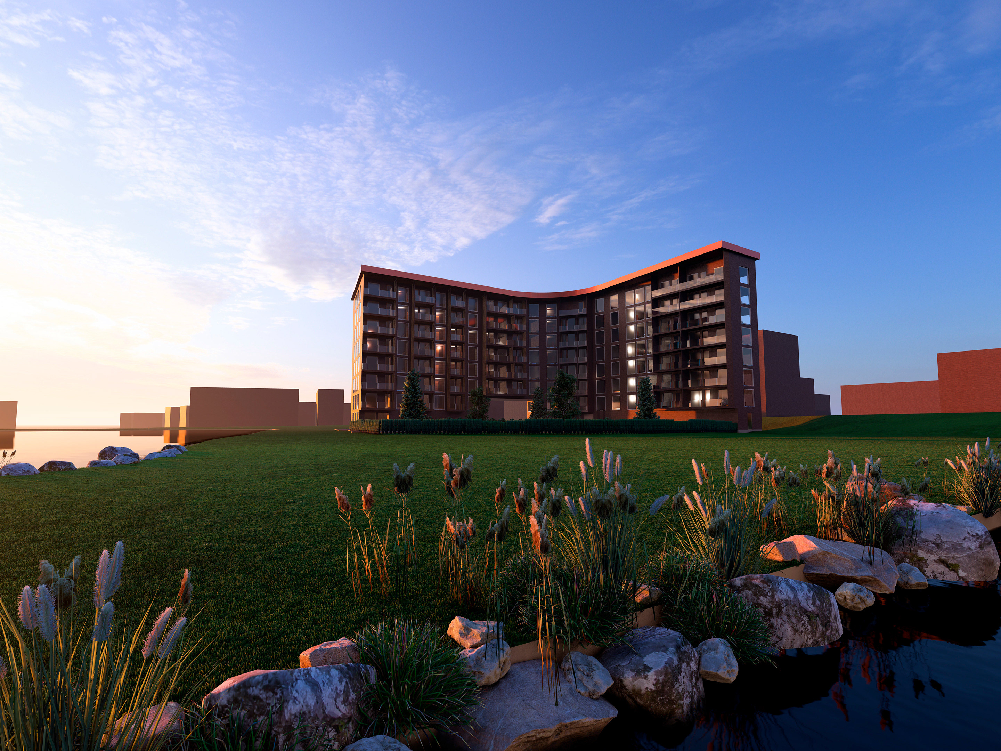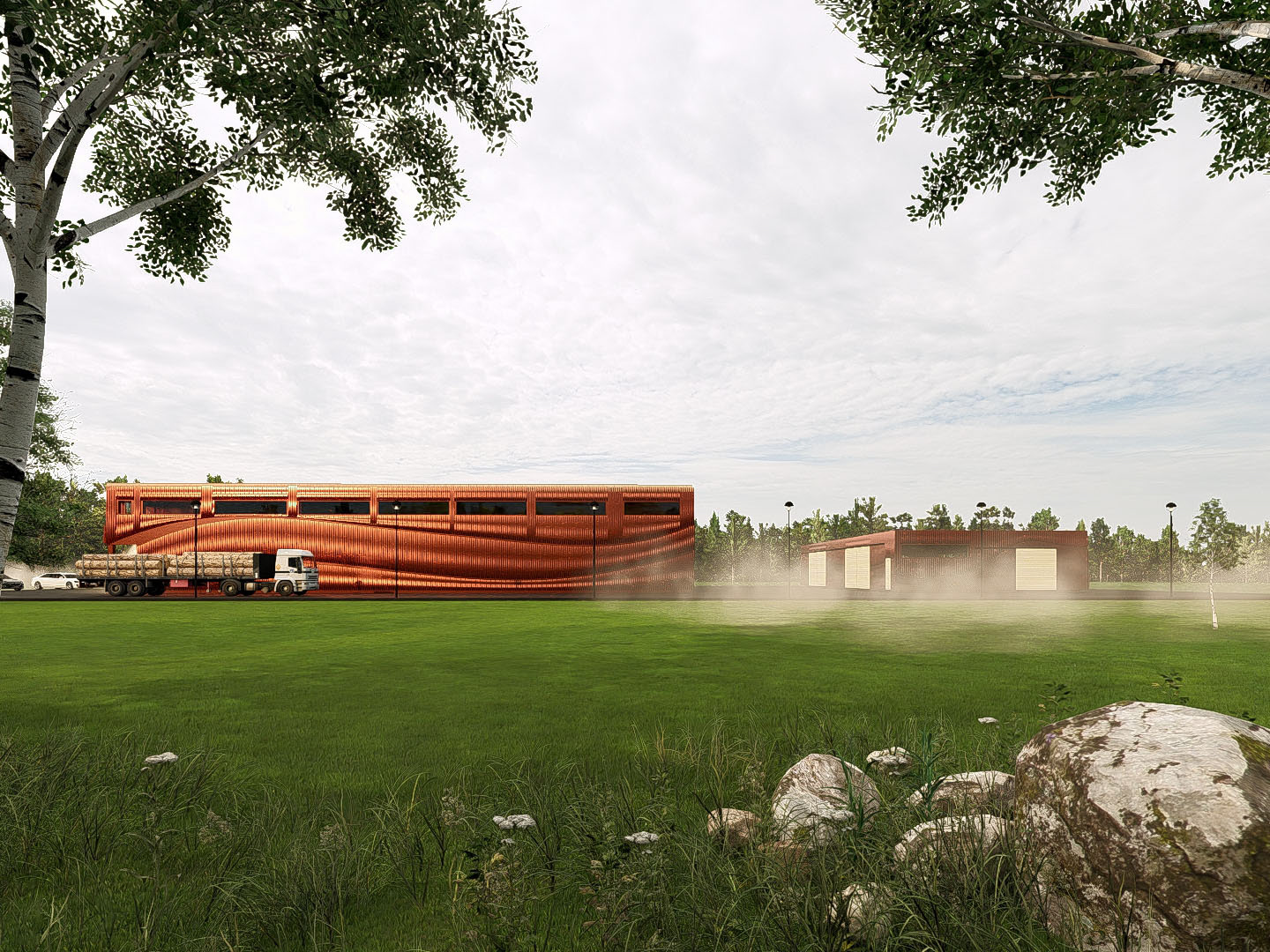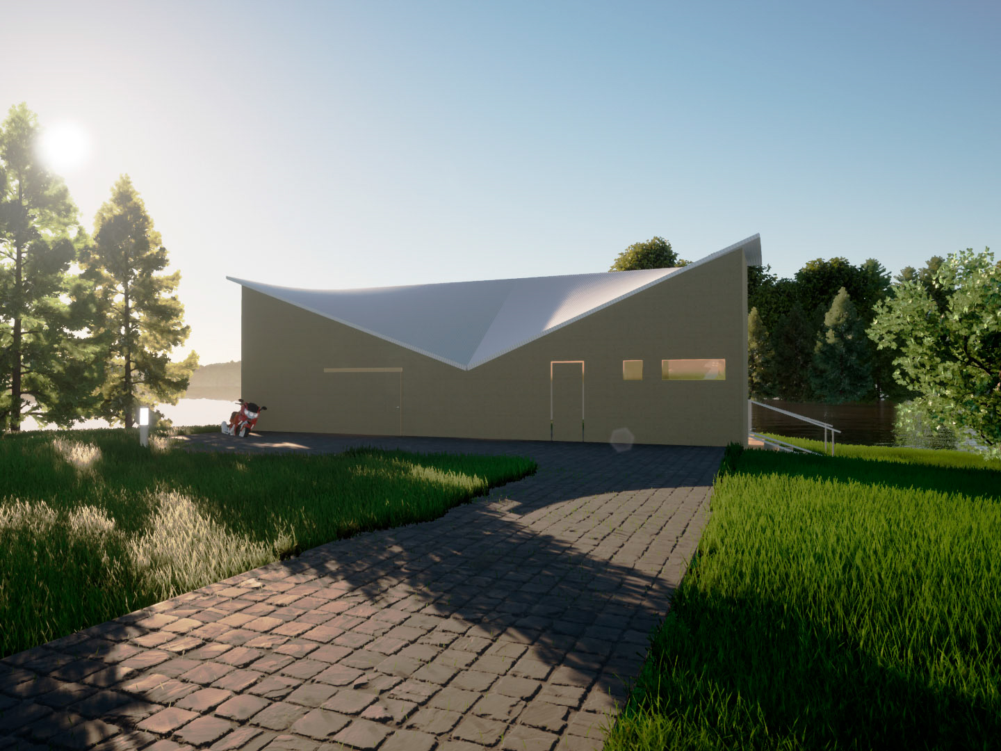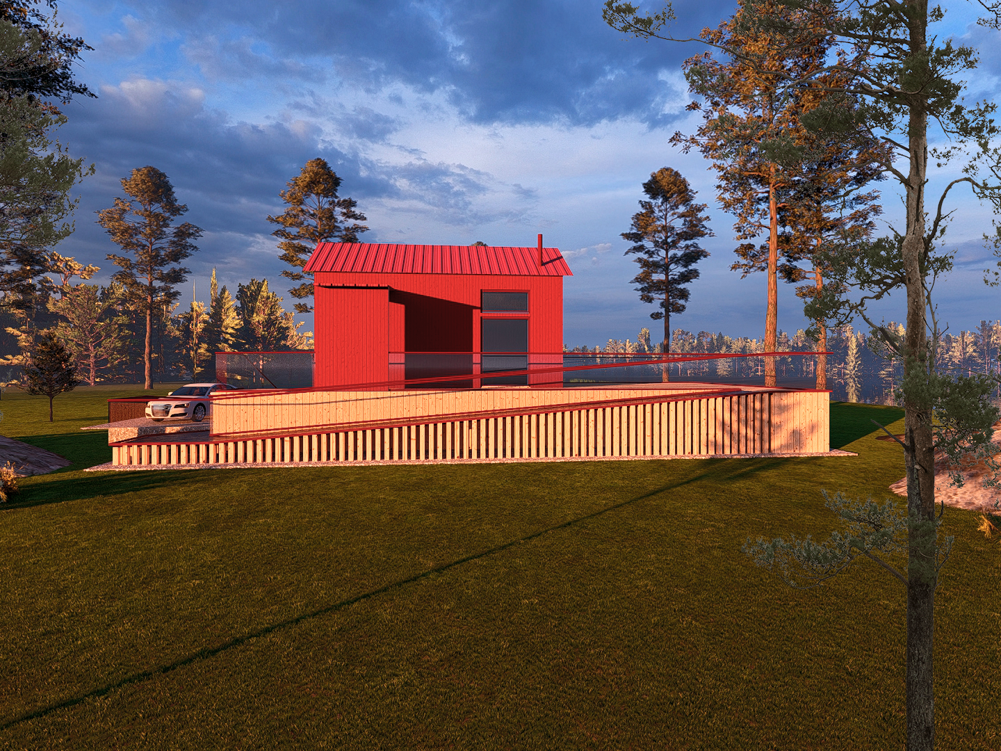Kaita is a single-story, 128 m² home designed for comfort, privacy, and efficiency. Cost and material savings are achieved by aligning water points, minimizing wasted space, and using a low 8° roof pitch.
The entrance hall welcomes you with a view of the entire home. Bedrooms at opposite ends ensure privacy, while the master suite connects to a walk-in closet and bathroom for a touch of luxury. The kitchen offers direct access to the utility room and yard, with appliances positioned to avoid disturbing bedroom tranquility.
Technical and storage spaces are designed for easy maintenance without entering living areas. The exterior walls are built with LL400 thermal blocks from Lammi, providing excellent insulation.
Perspective
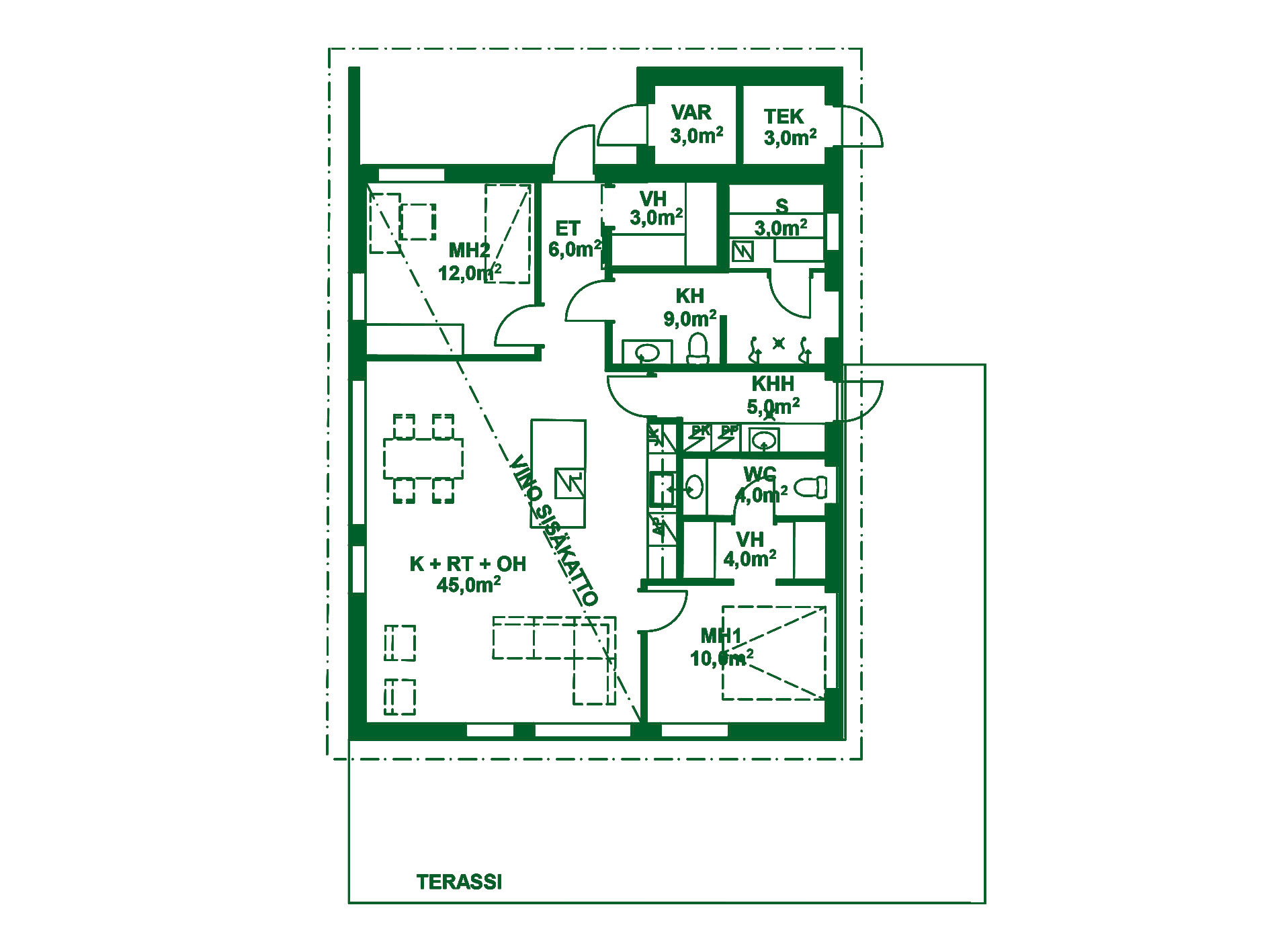
Floorplan
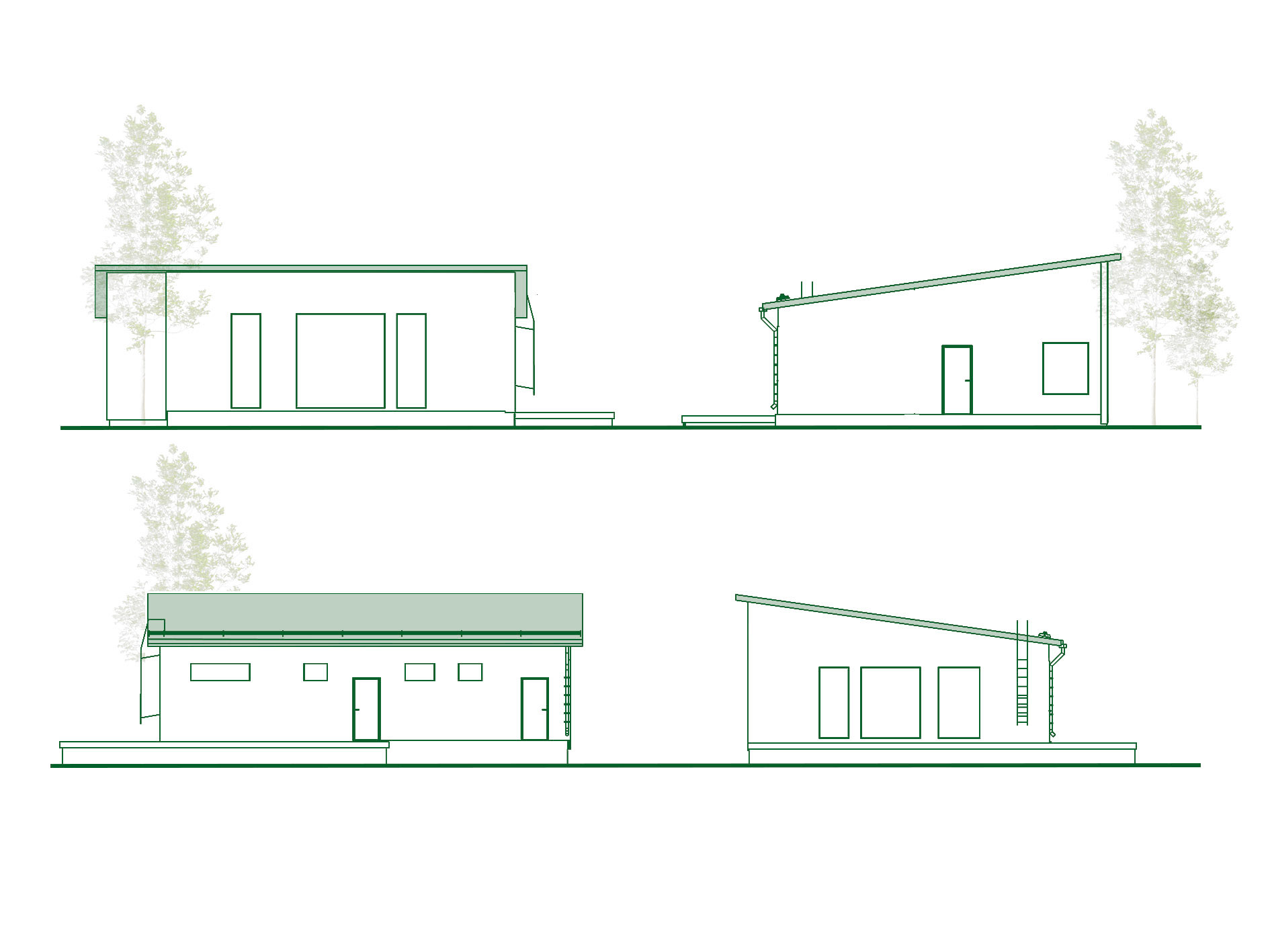
Elevatons


