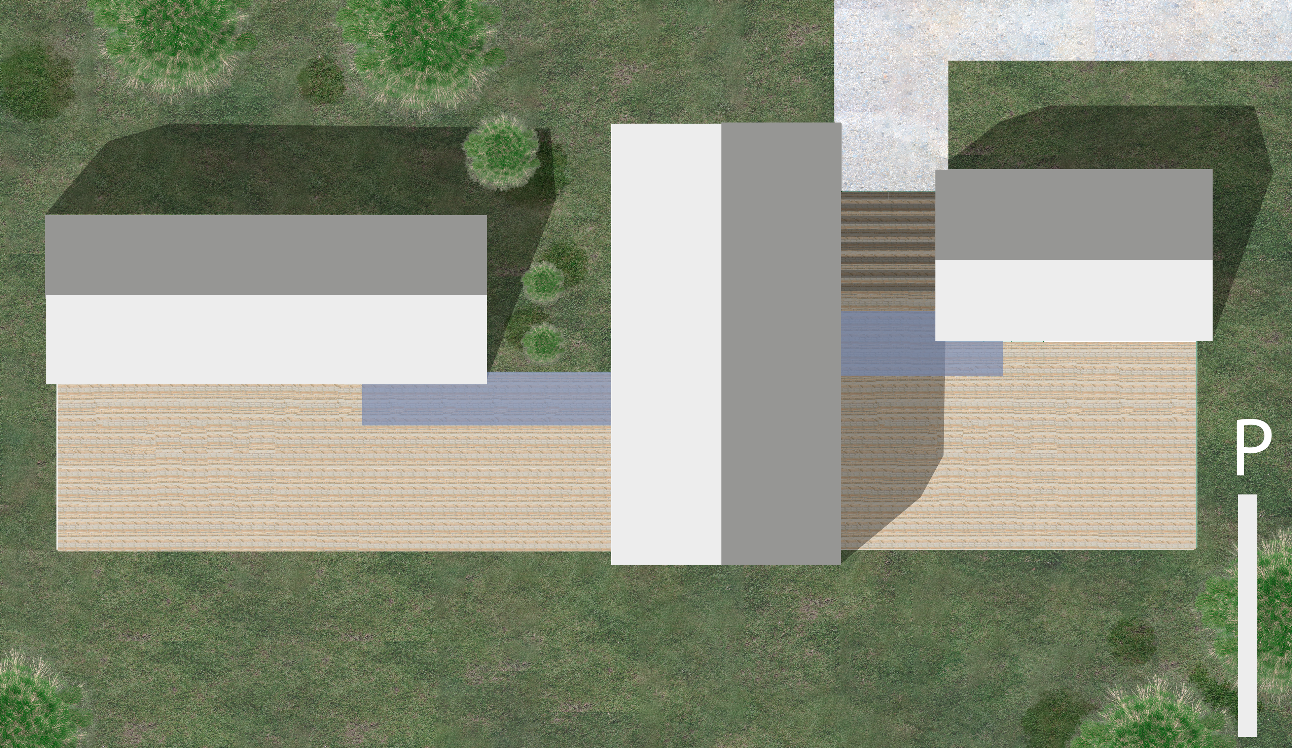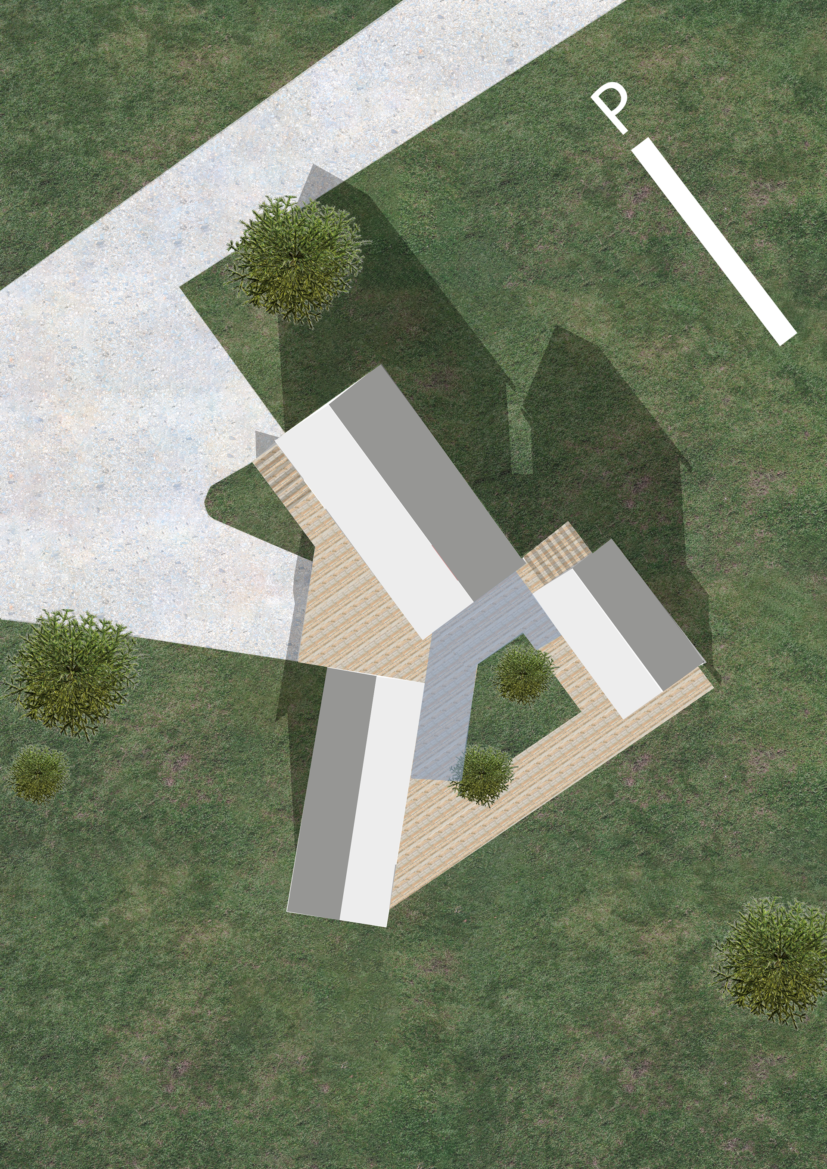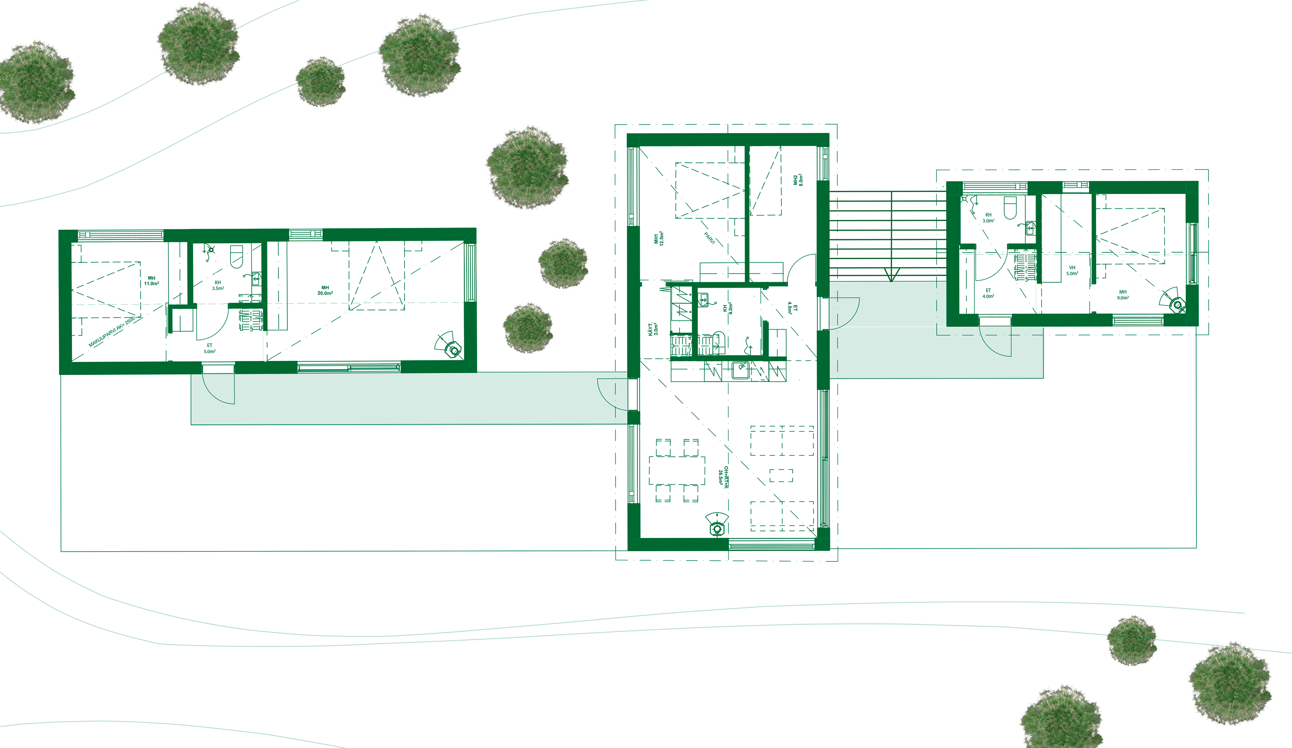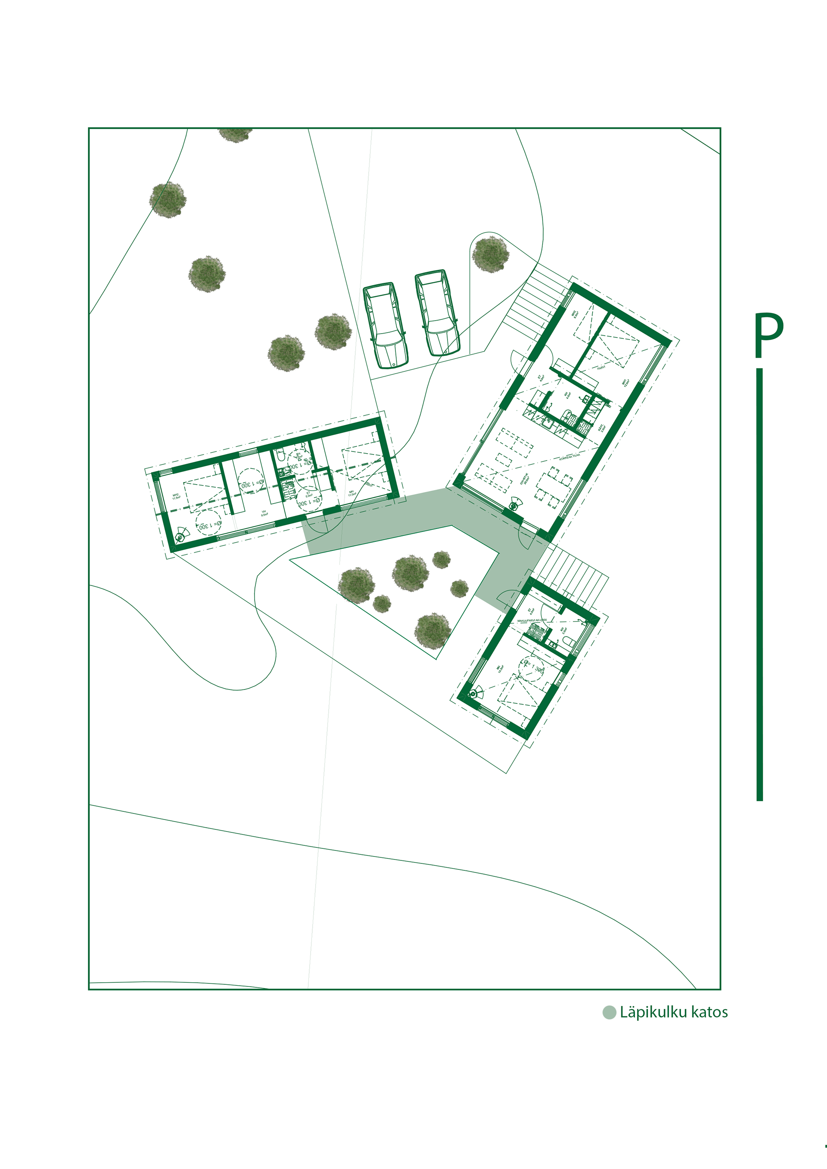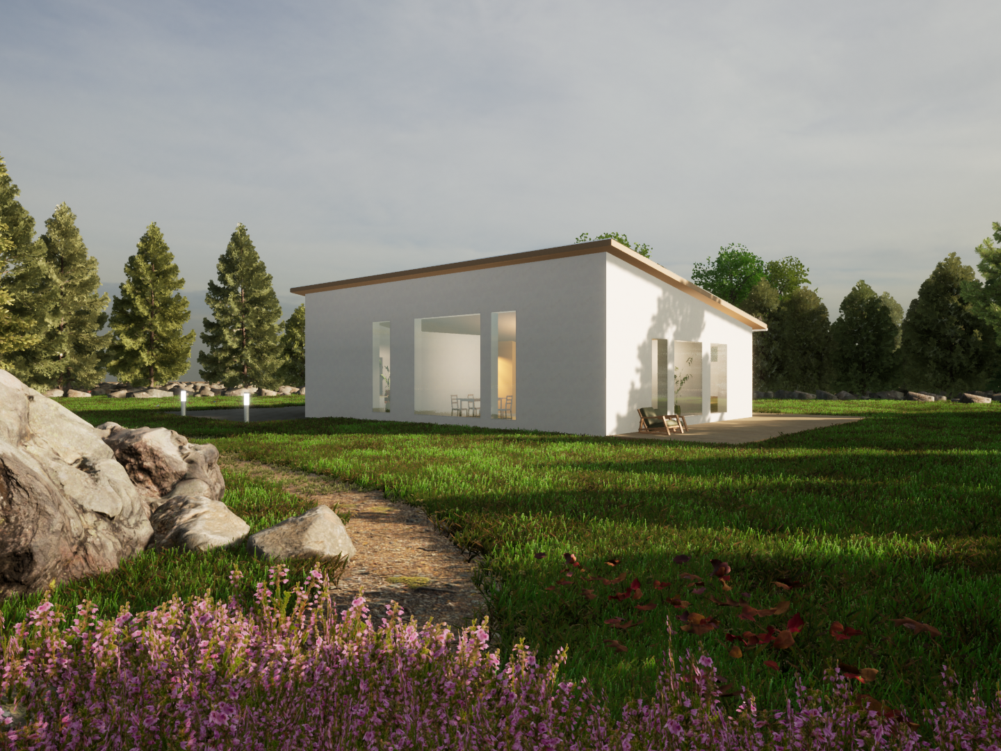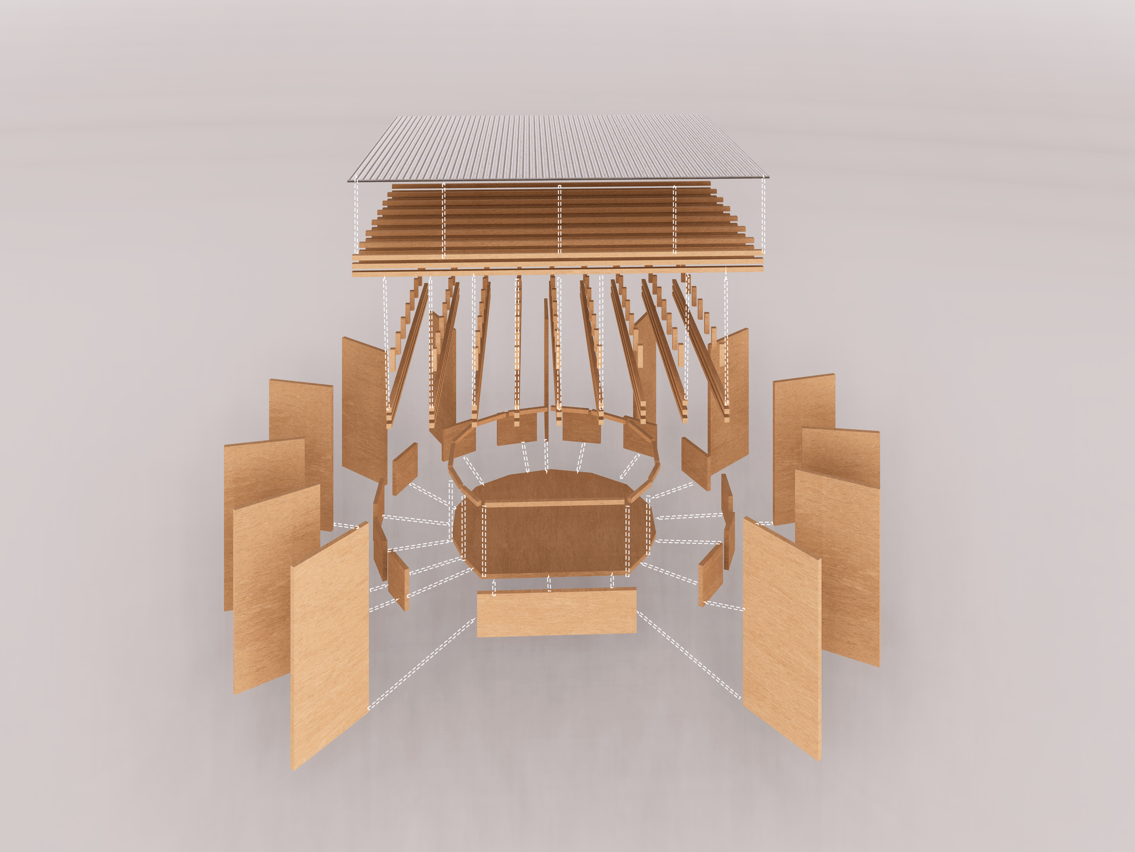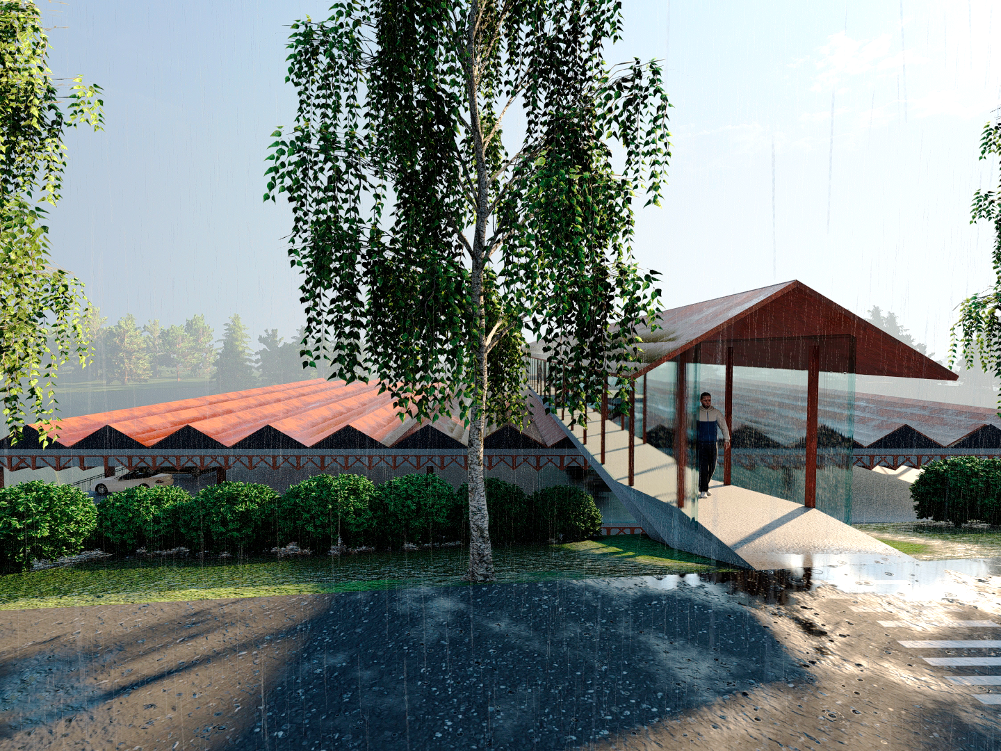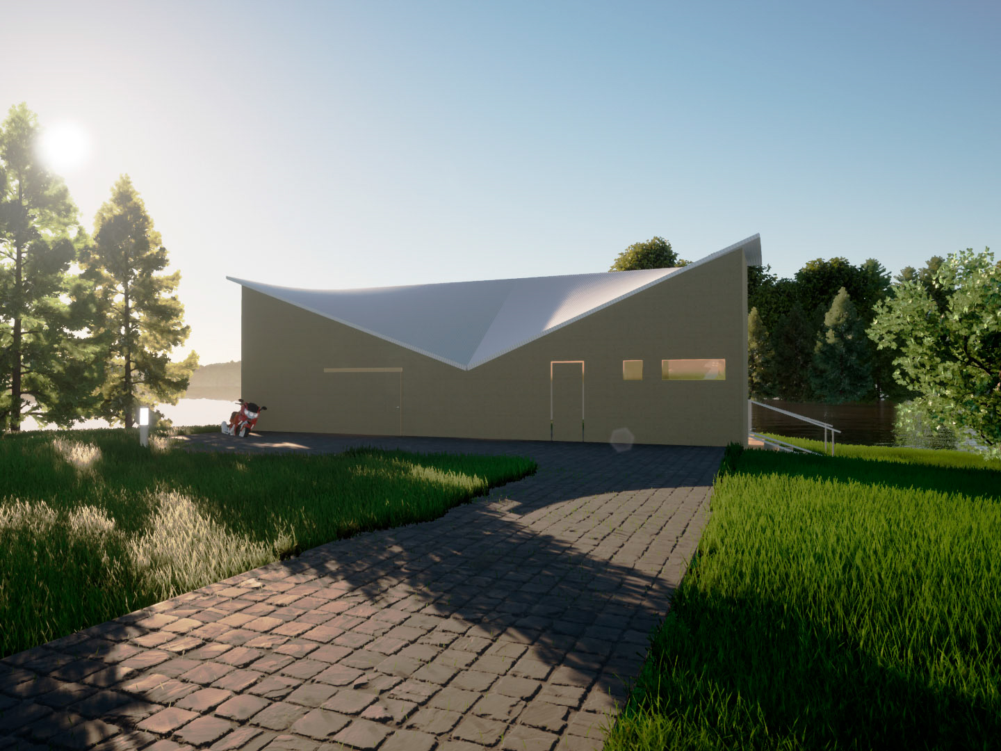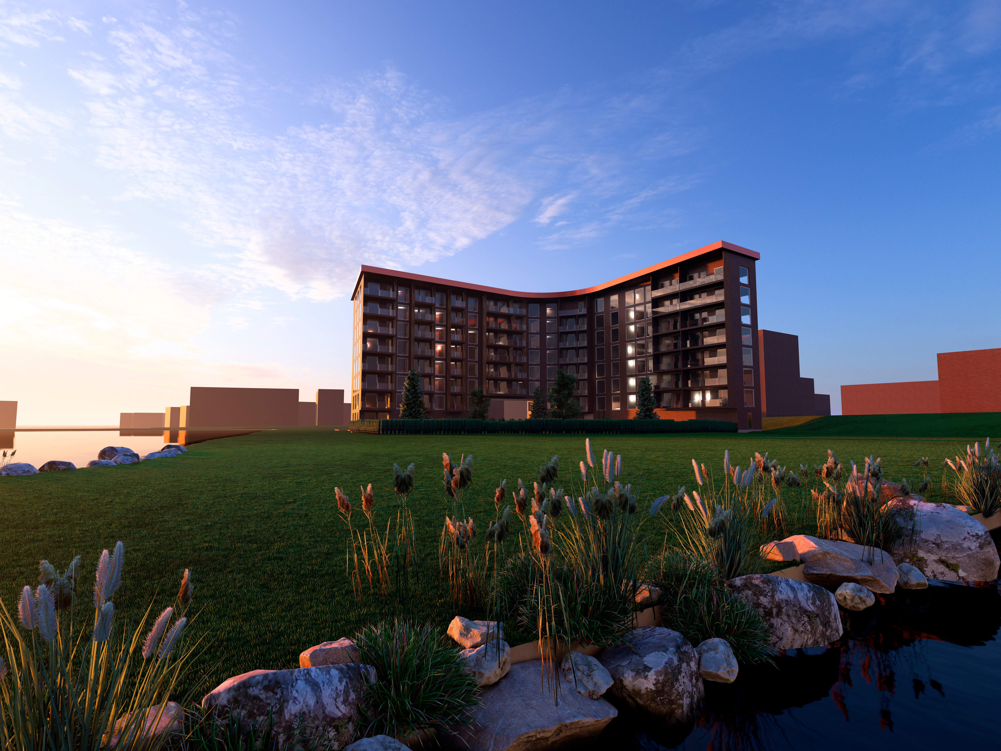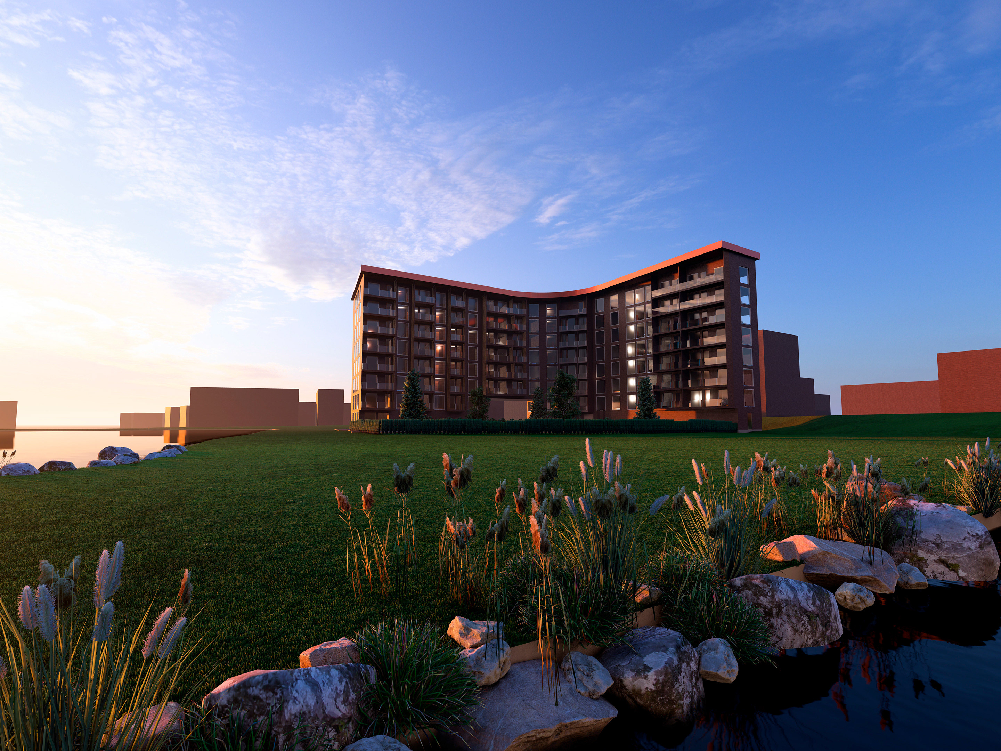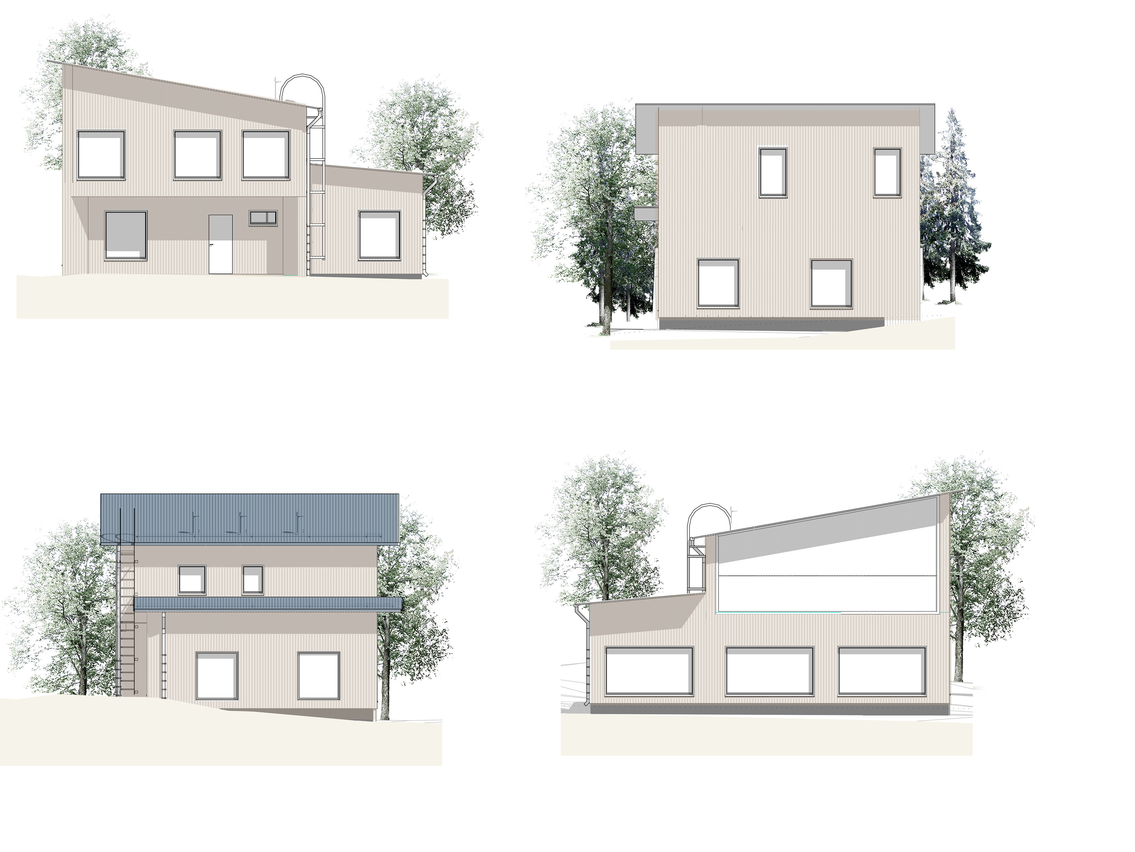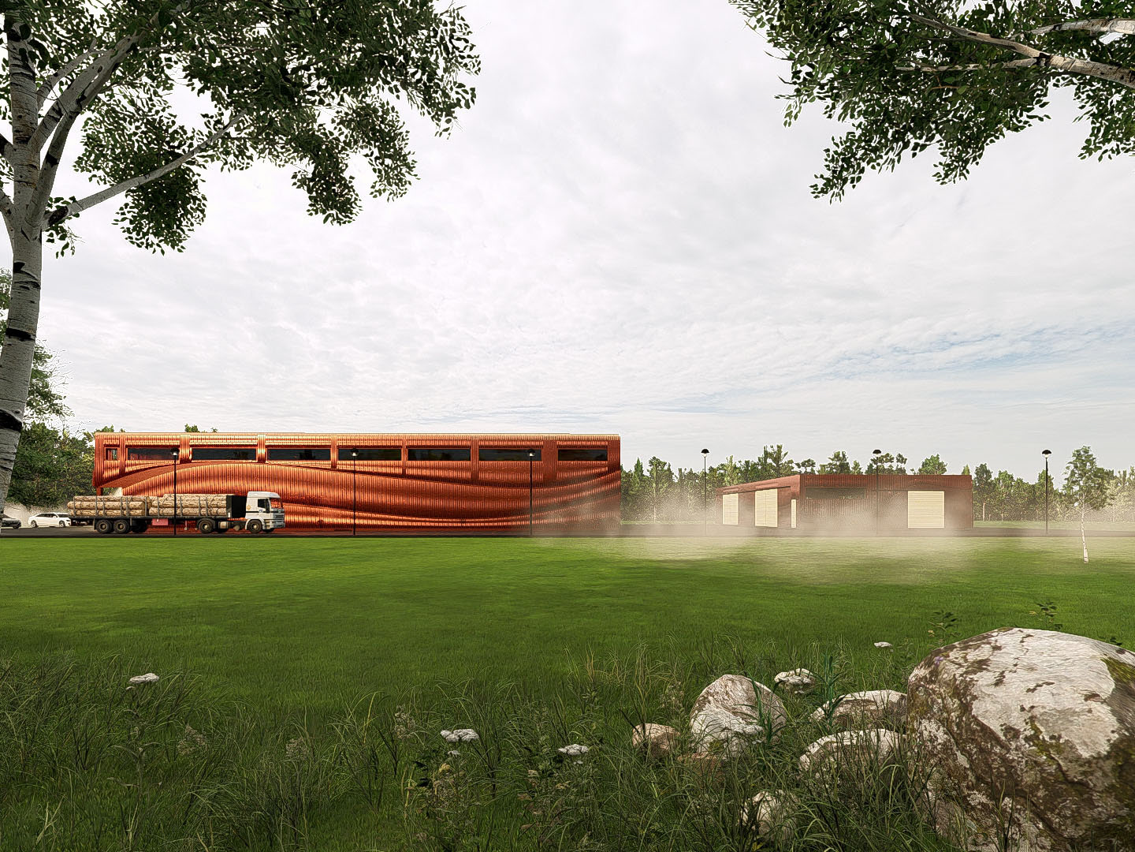On my thesis I designed tiny house collection. This collection focuses on flexible and eco-friendly design, meeting the 2025 Finnish Building Act and the growing demand for small-scale housing. Choose from three models: 30 m², 50 m², and 70 m².
Flexible design lets you adapt spaces to different life stages and needs. Carefully planned for the future, these homes are durable, sustainable, and can be combined to create customized living solutions.
House Model 70 sqm²
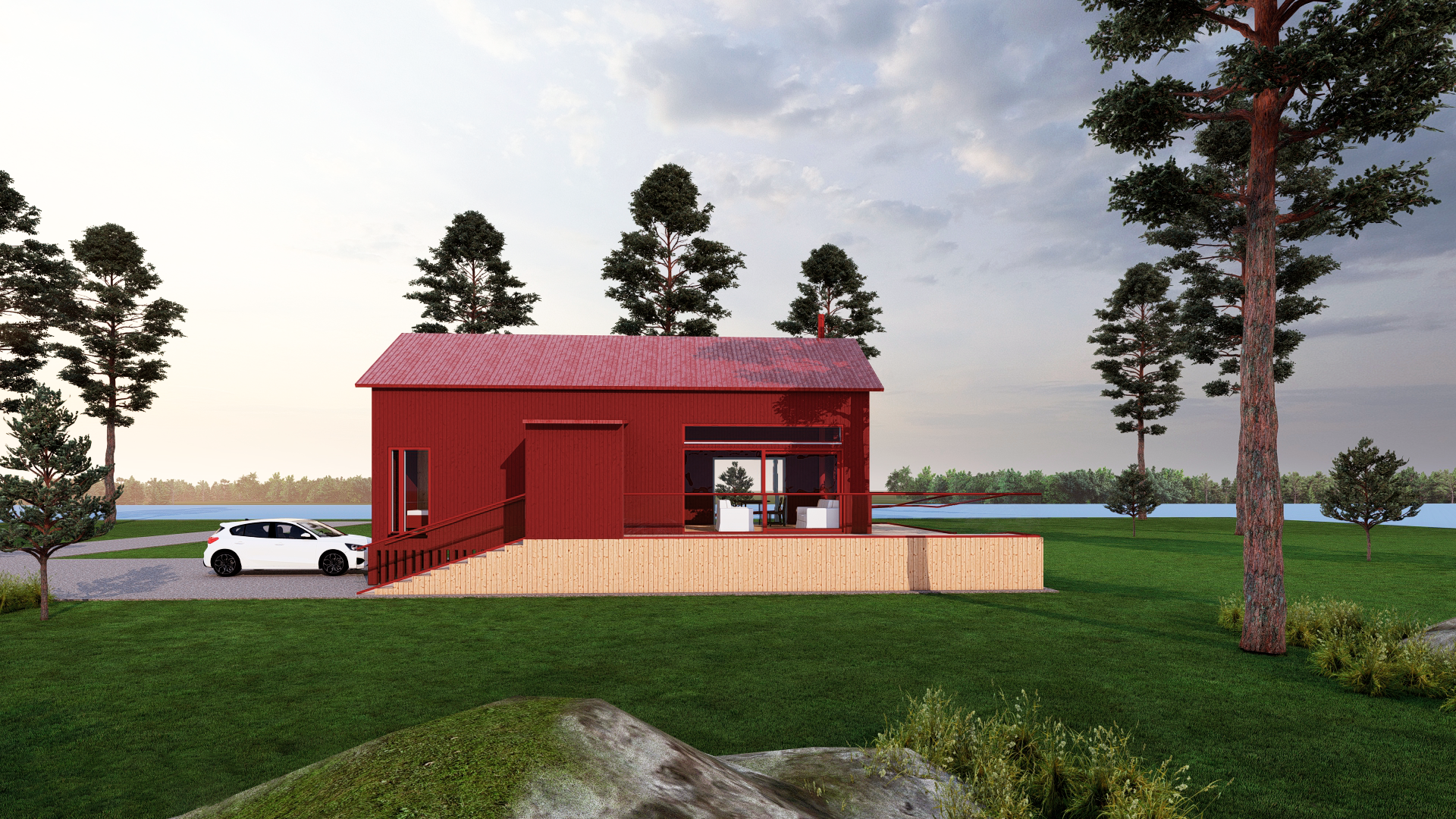
Perspective of a 70 m² house, red.
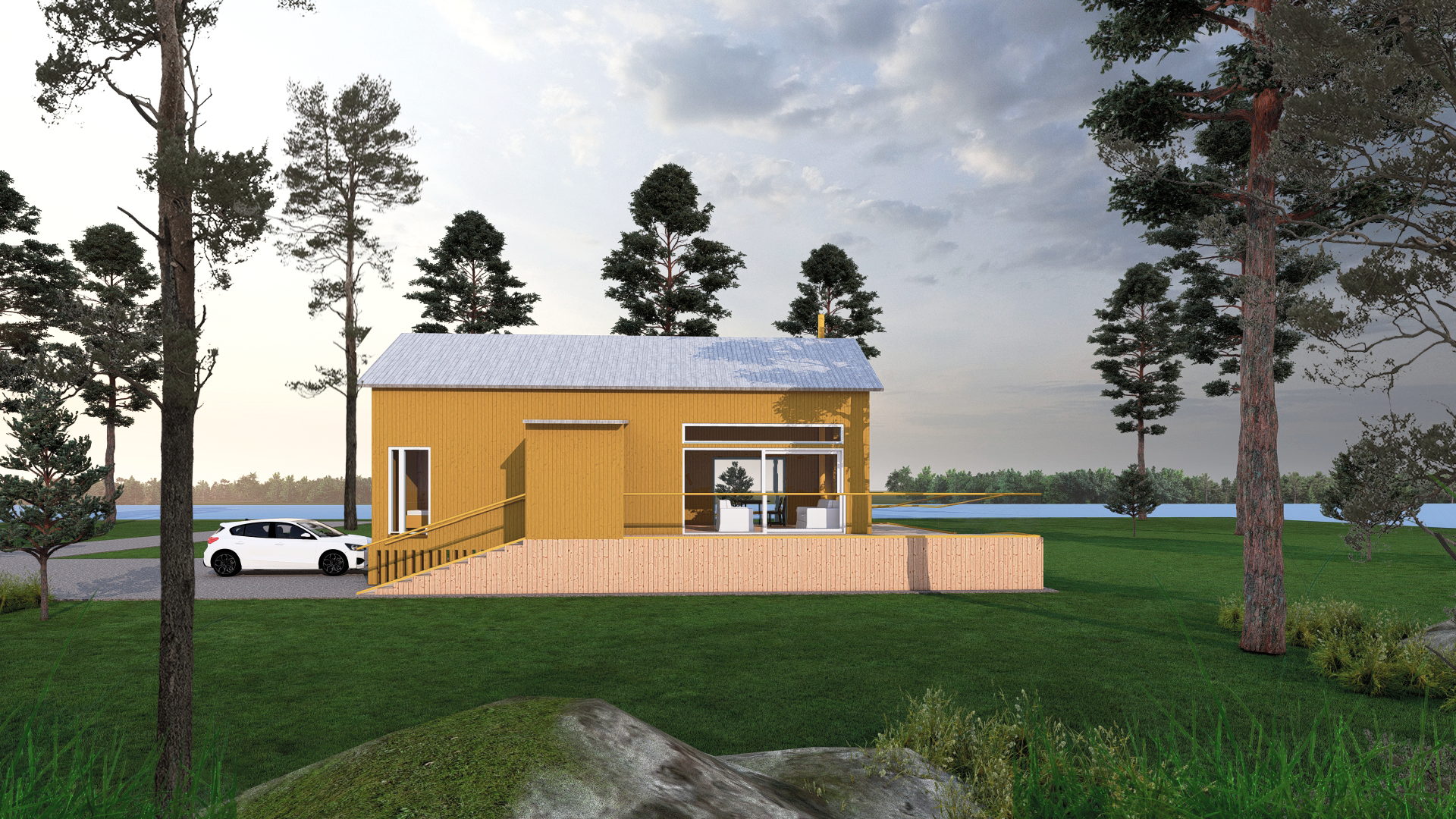
Perspective of a 70 m² house, yellow.
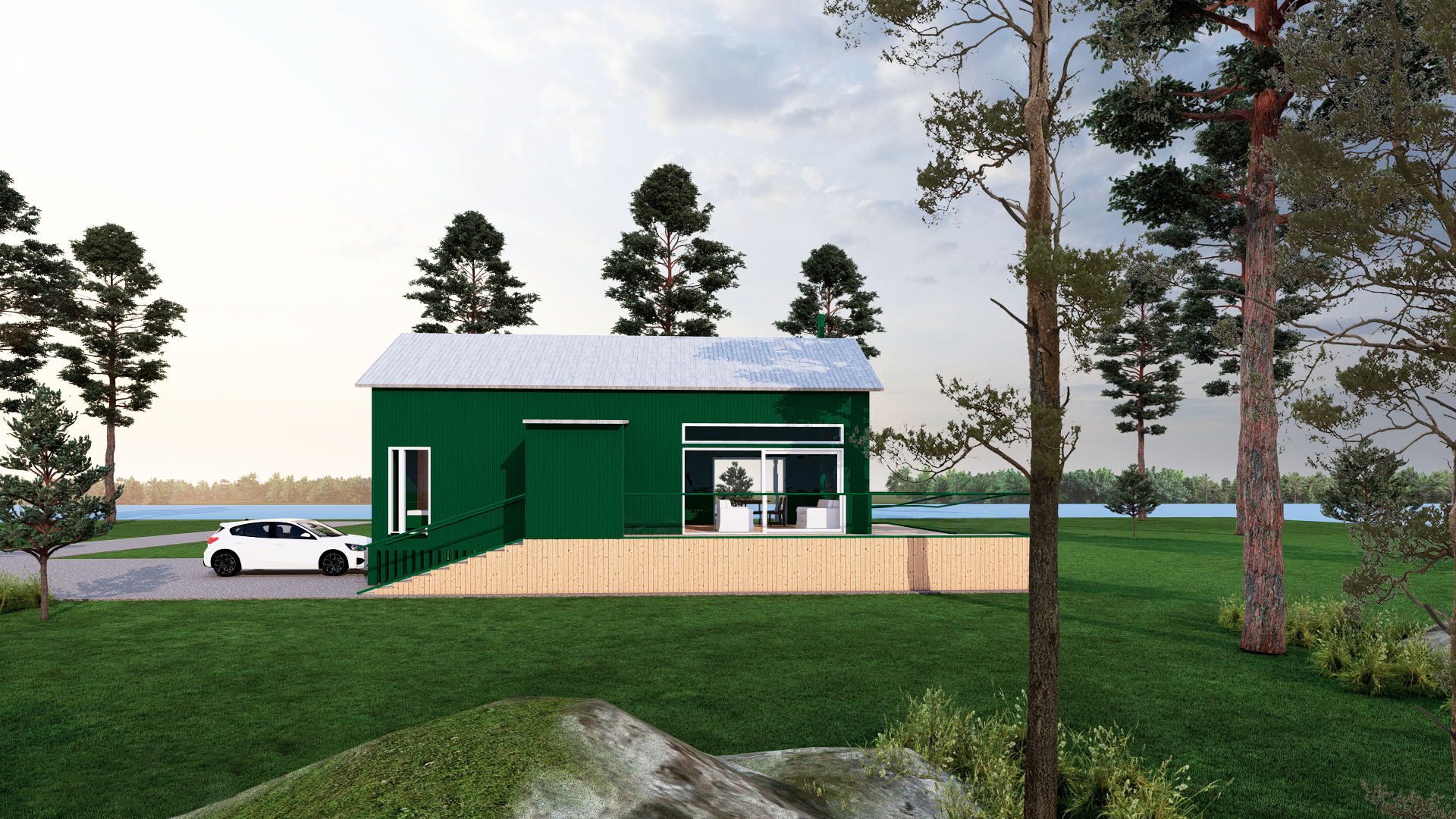
Perspective of a 70 m² house, green.

Elevation drawings of the 70 m² house model, red.
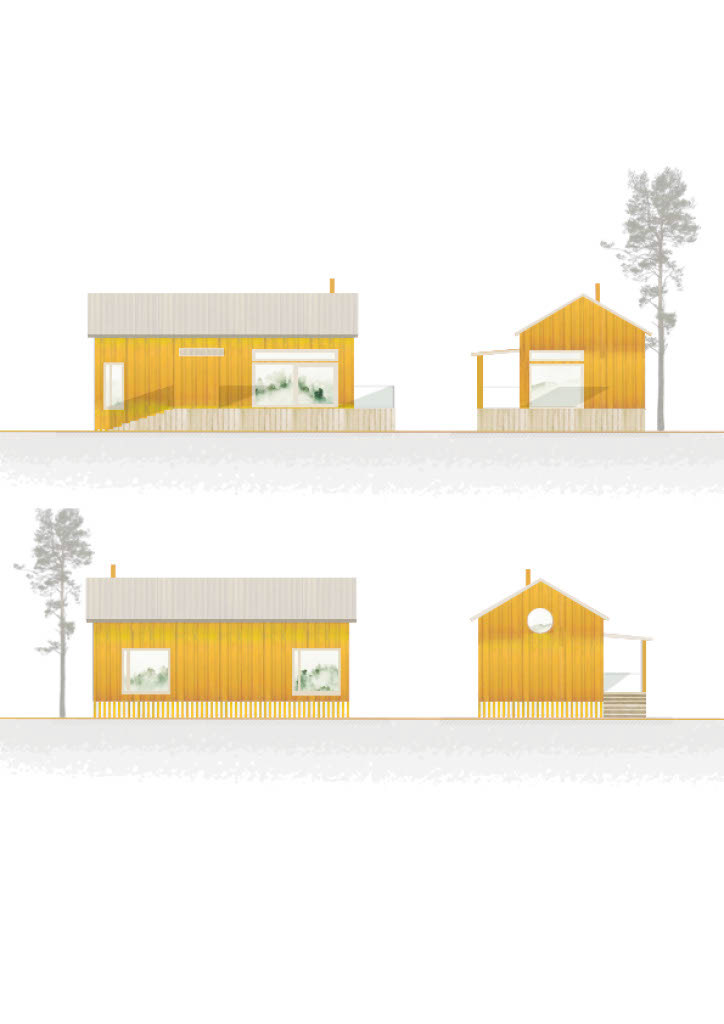
Elevation drawings of the 70 m² house model, yellow.
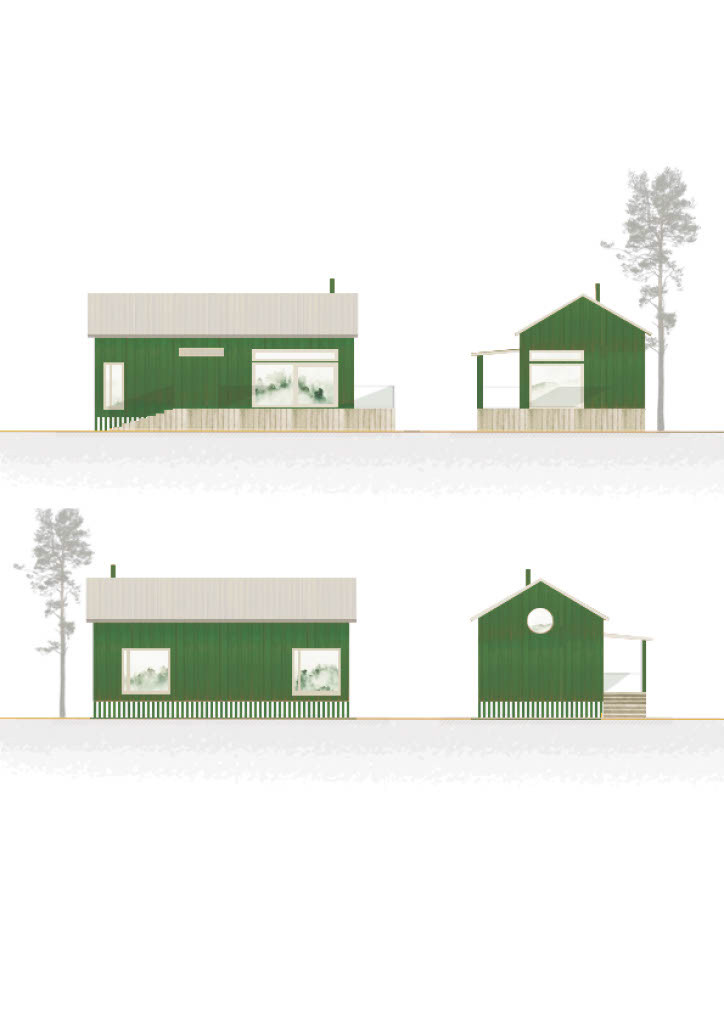
Elevation drawings of the 70 m² house model, green.
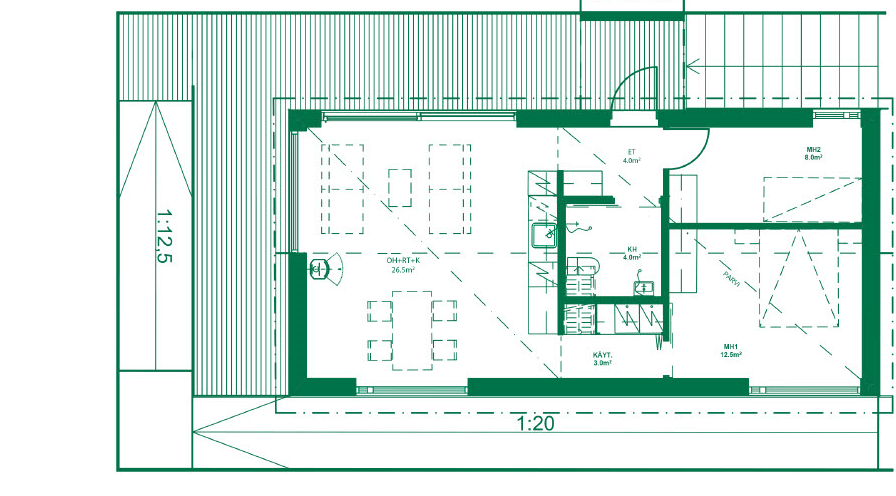
Ground floor plan.
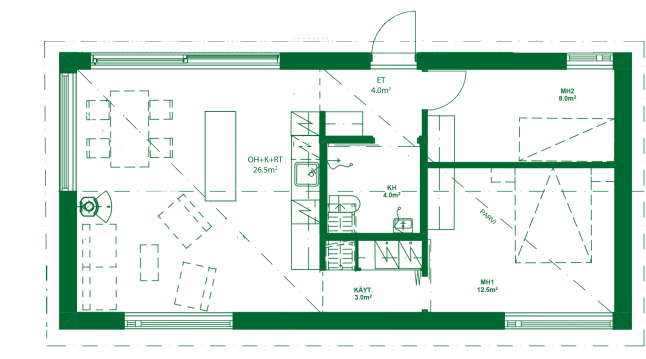
Ground floor plan with island layout option.
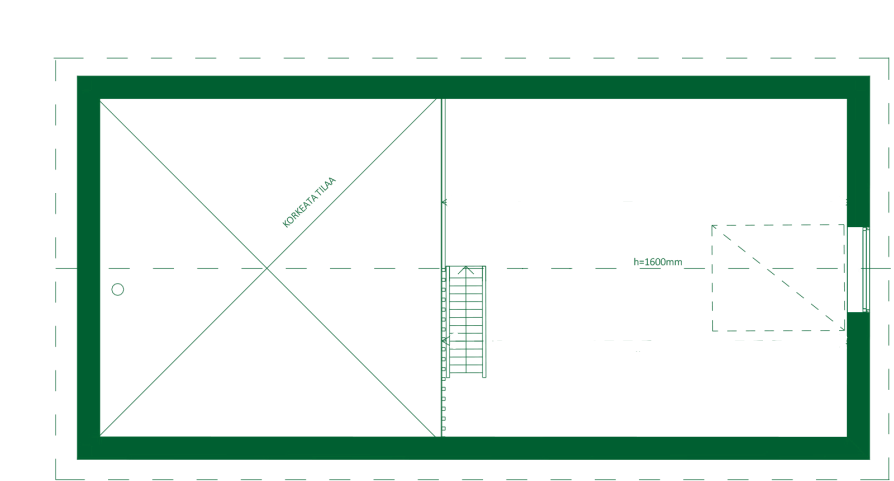
Loft floor plan.
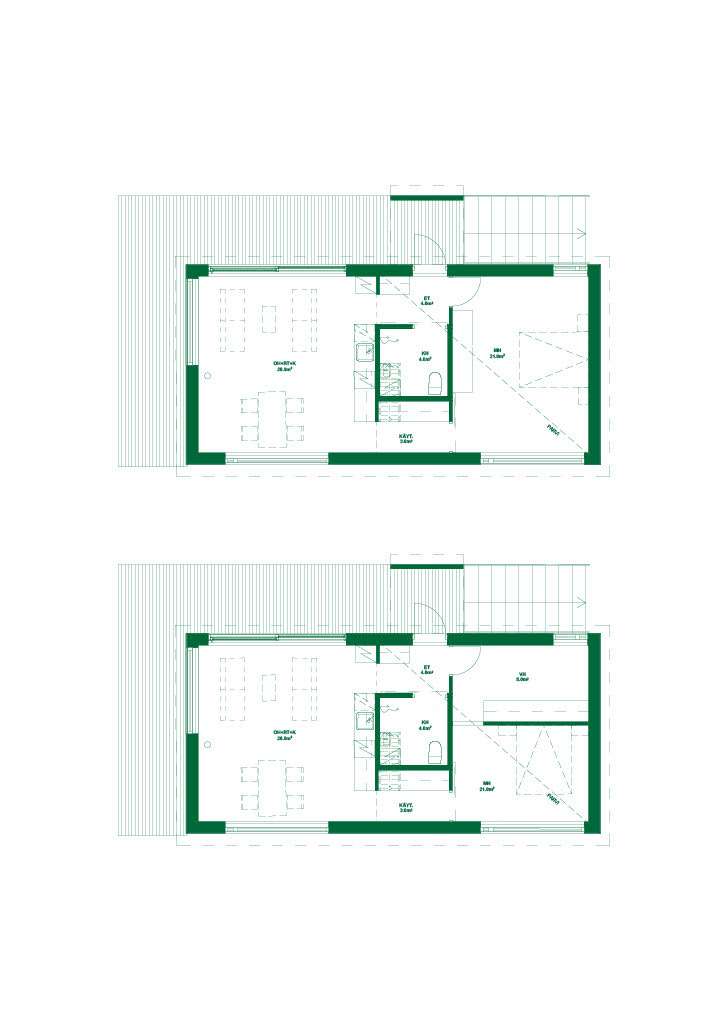
Flexible/adaptable floor plans.
House Model 50 sqm²
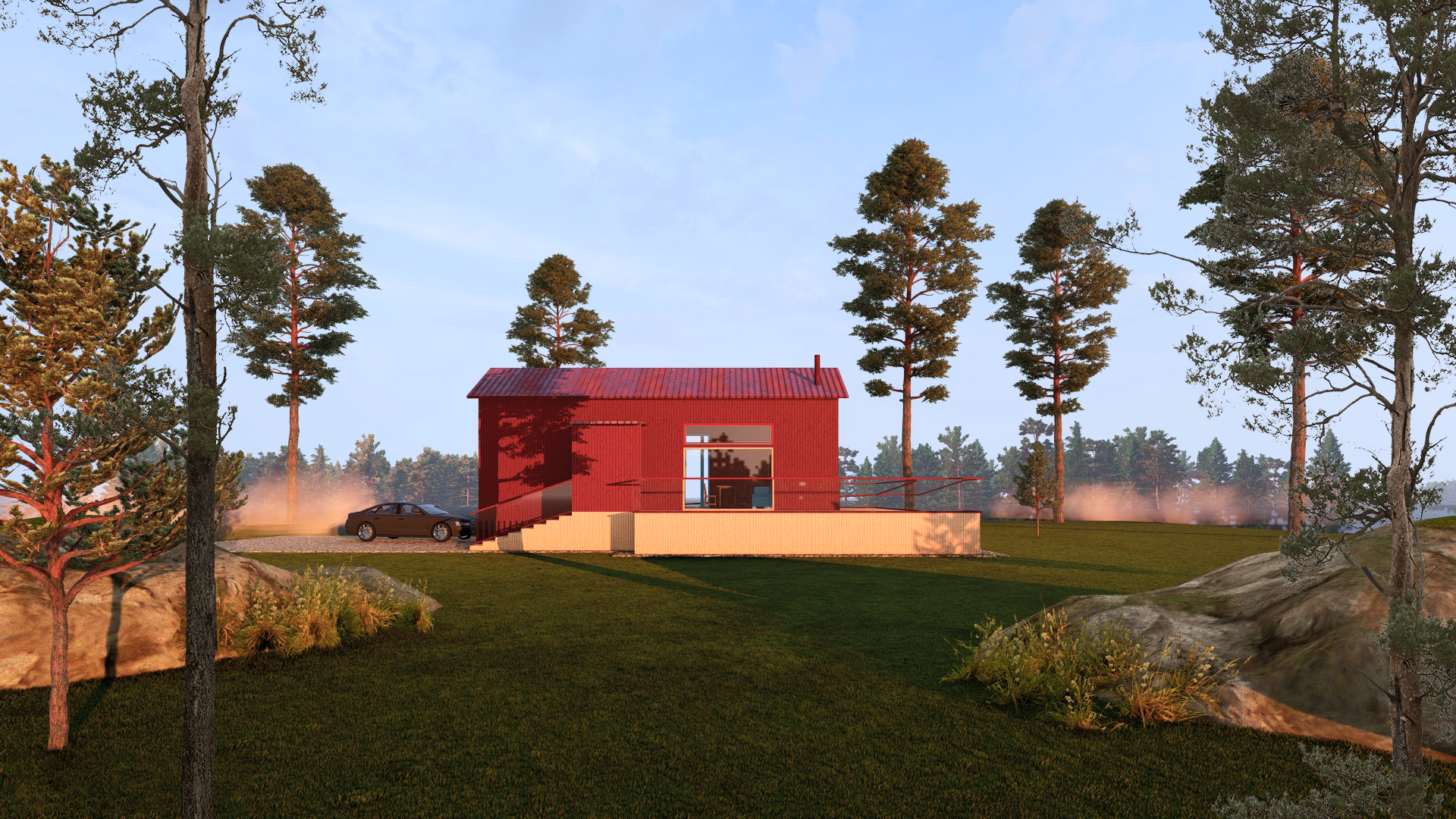
Perspective of a 50 m² house, red.
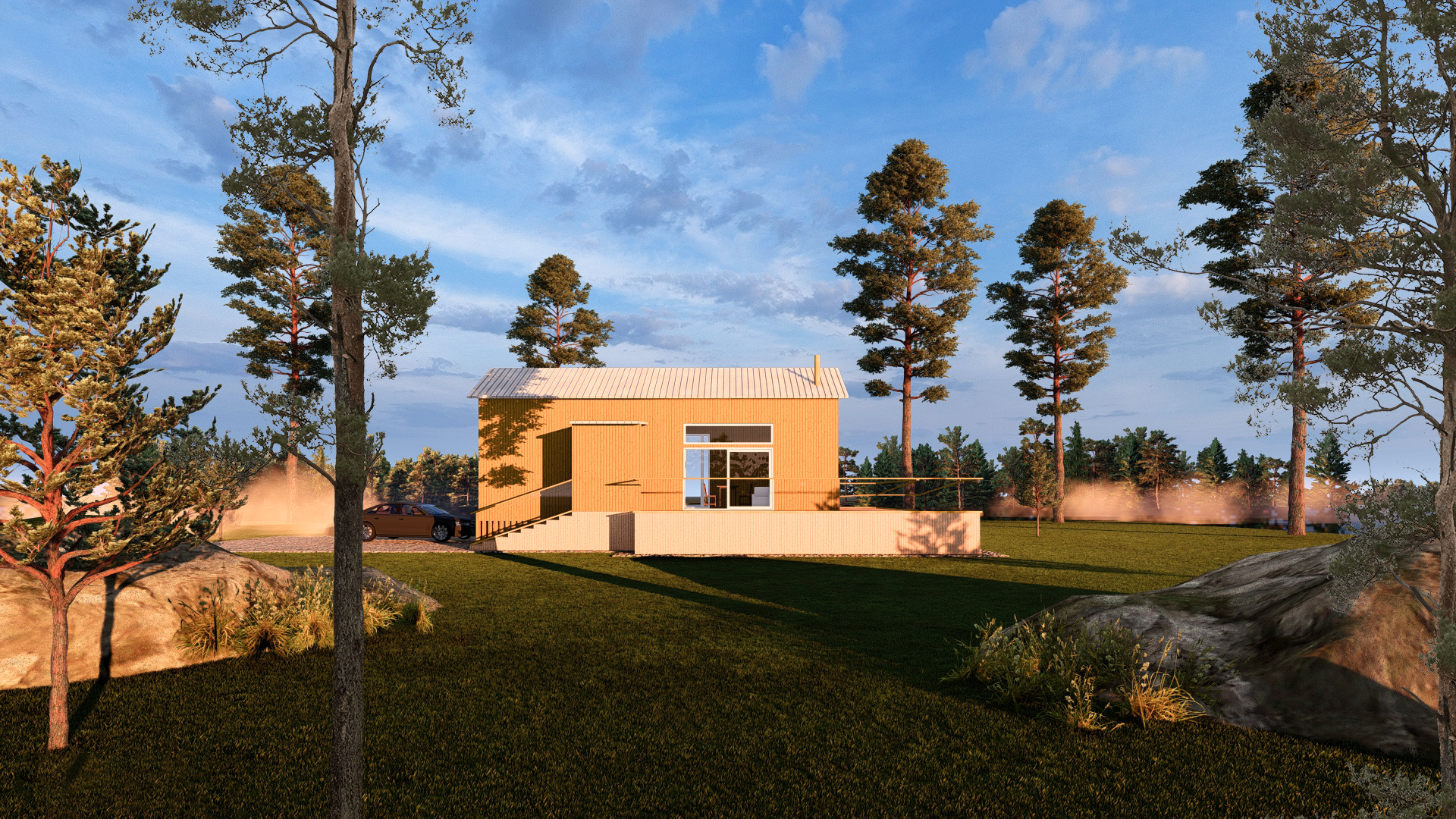
Perspective of a 50 m² house, yellow.
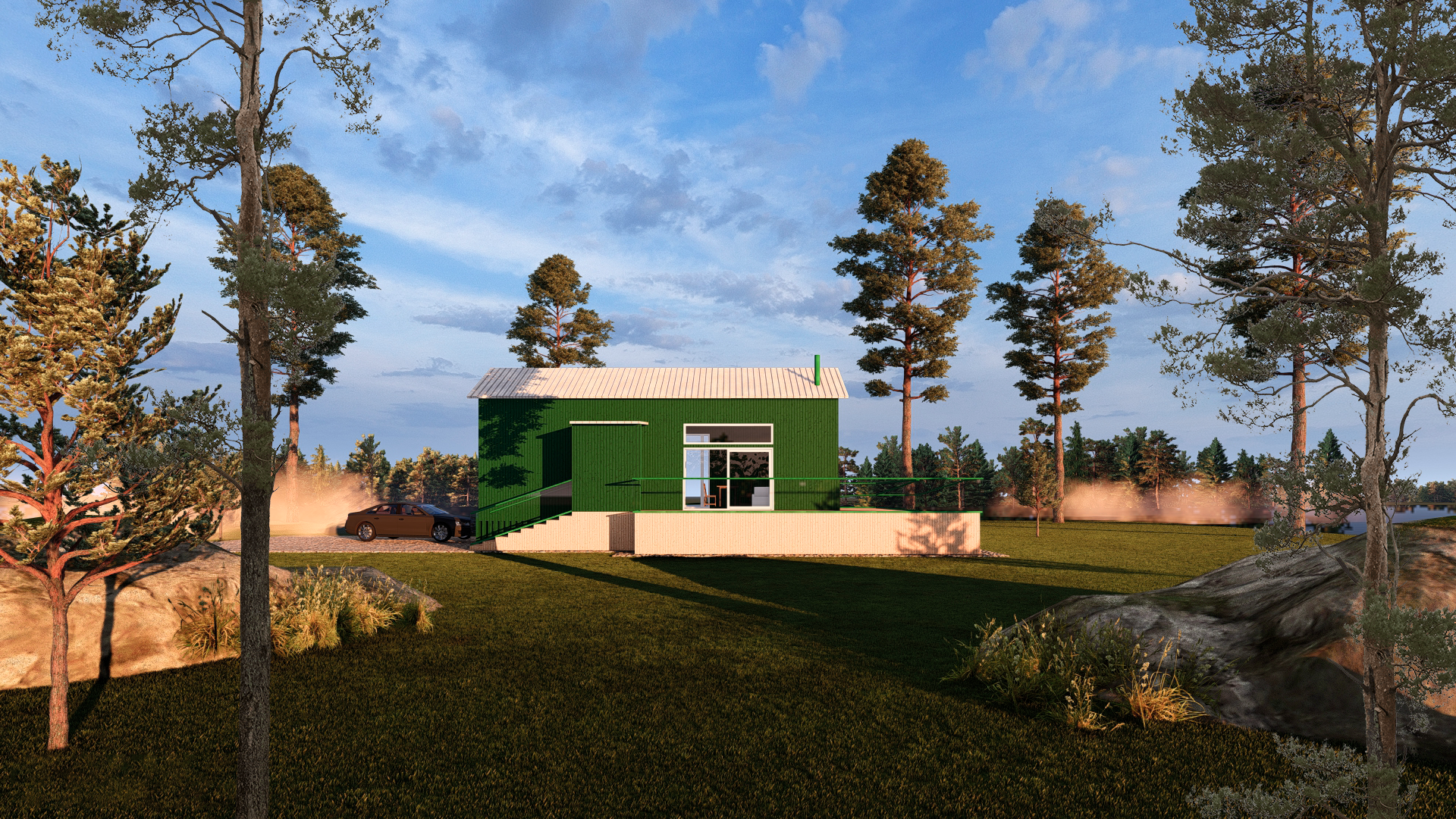
Perspective of a 50 m² house, green.
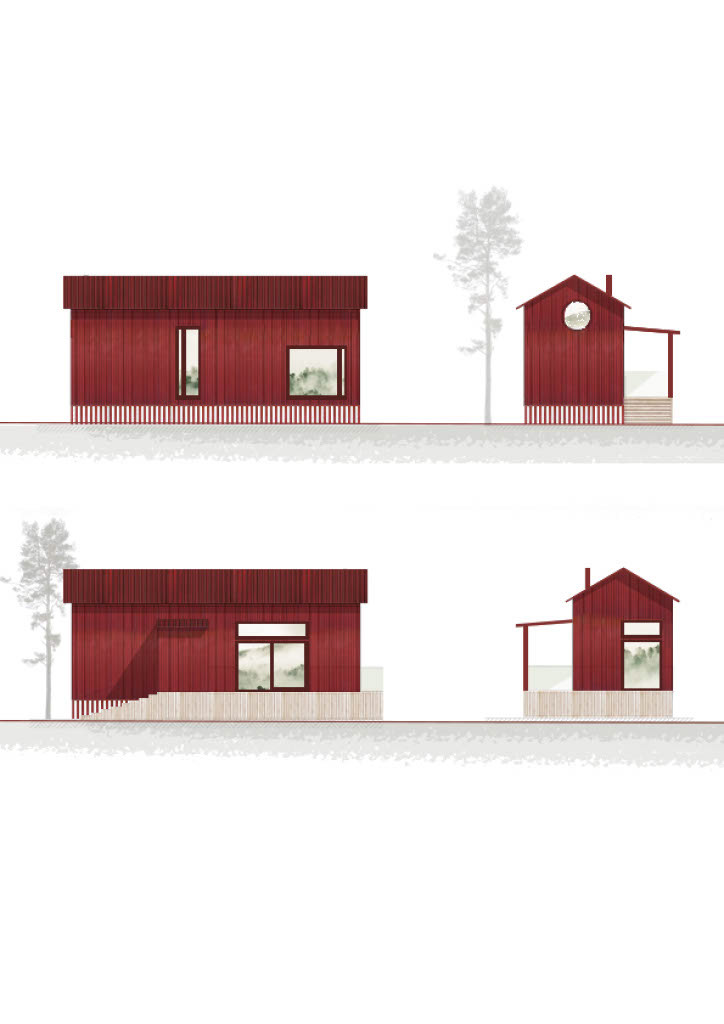
Elevation drawing of 50 m² house, red.
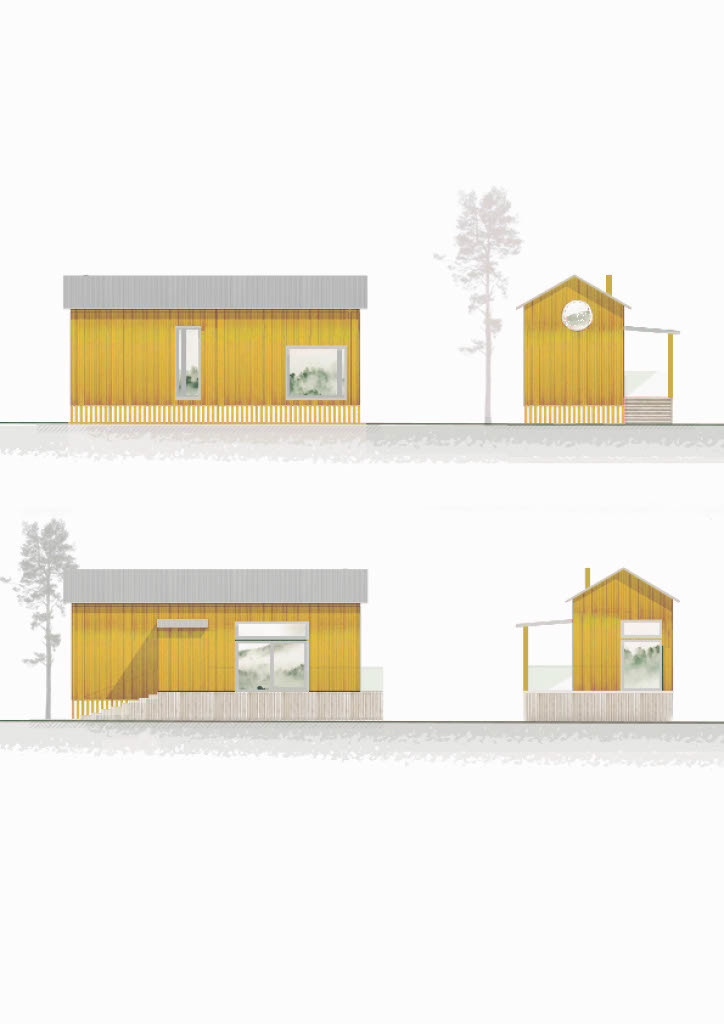
Yellow elevation drawing of a 50 m² house.

Green elevation drawing of a 50 m² house.
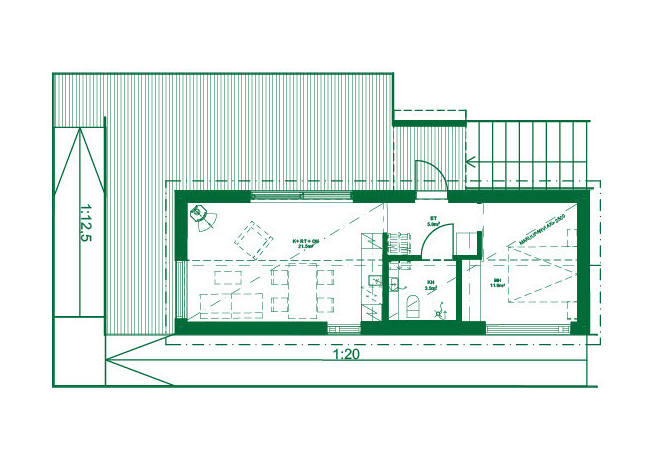
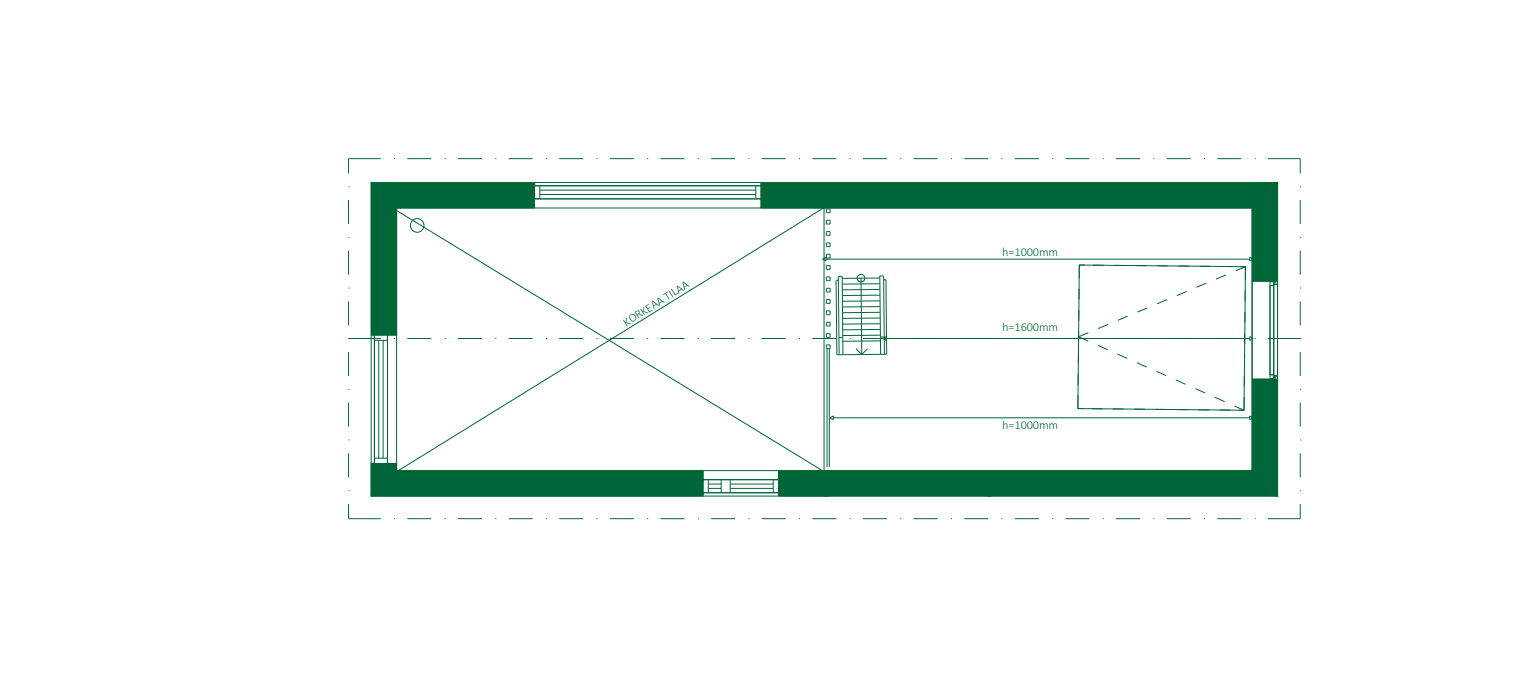
Pohjapiirustus parvi
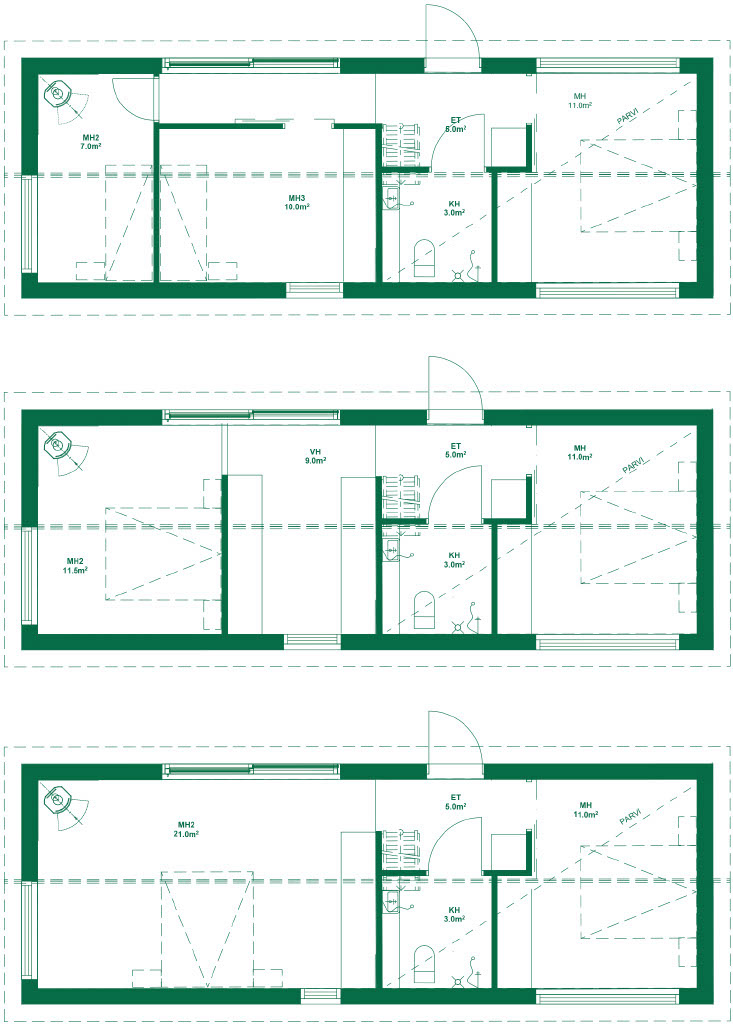
Muuntojoustavat pohjasuunnitelmat
Section drawing of a 50 sqm house model
House Model 30 sqm²
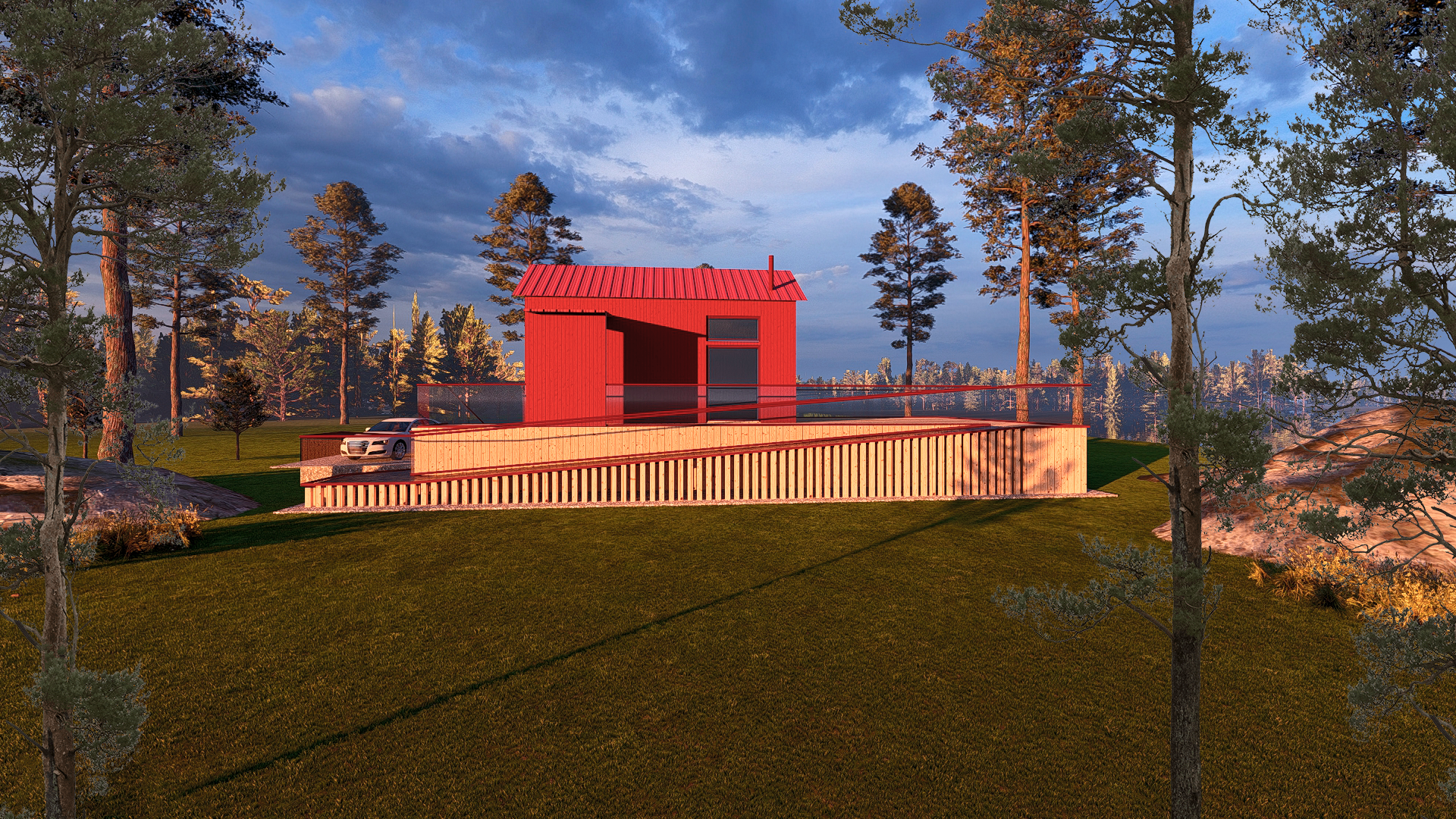

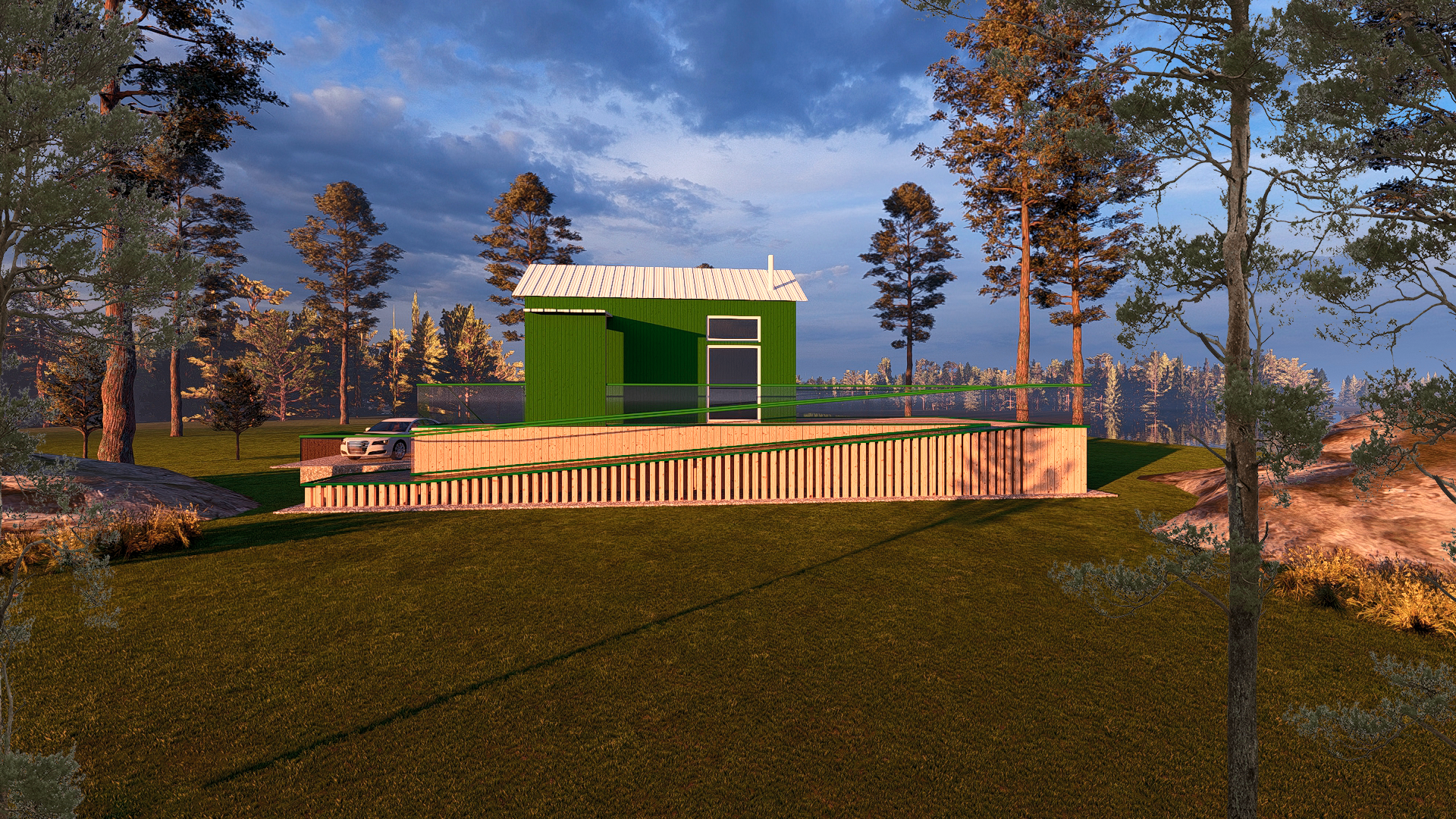
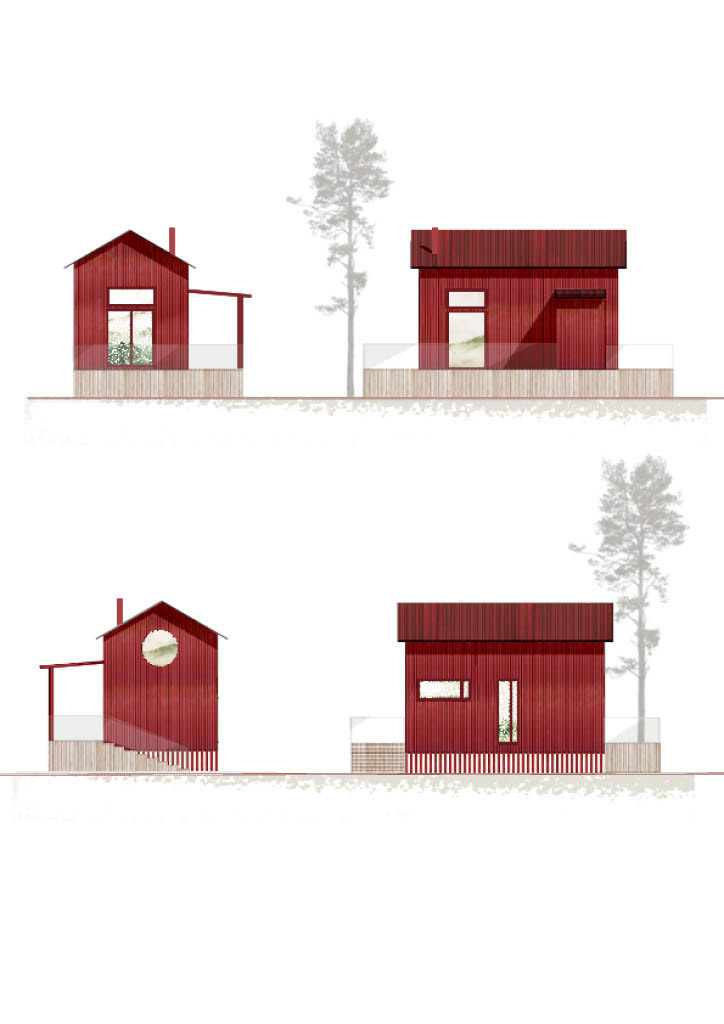
Facade drawing of a 30 sqm red house.
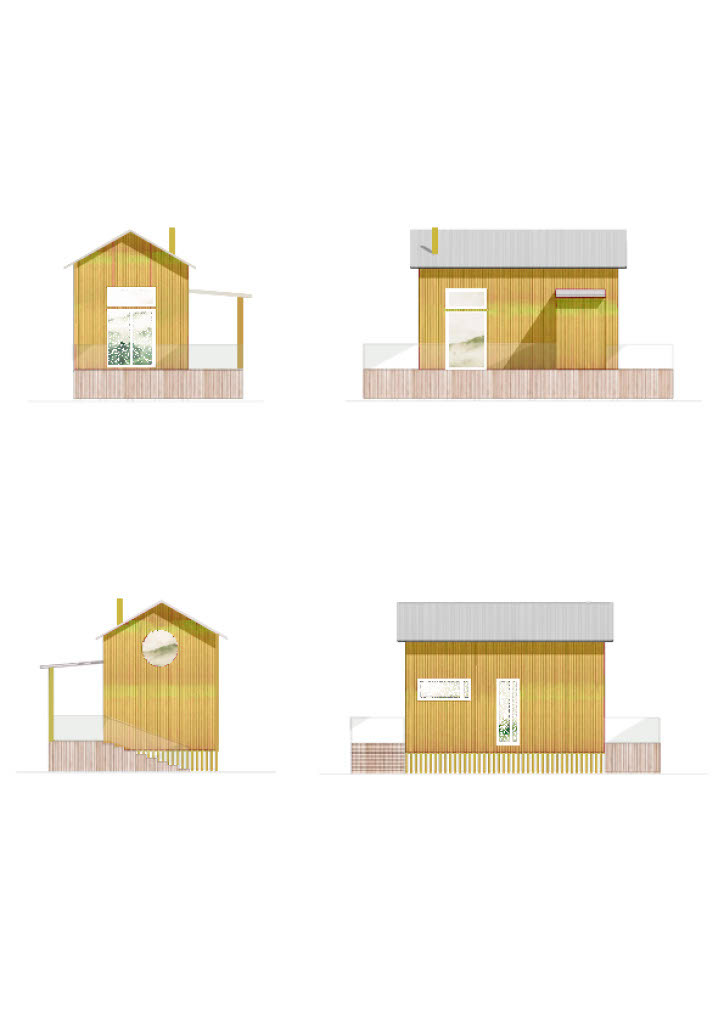
Elevation drawing of a 30 m² house, yellow

Elevation drawing of a 30 m² house, green
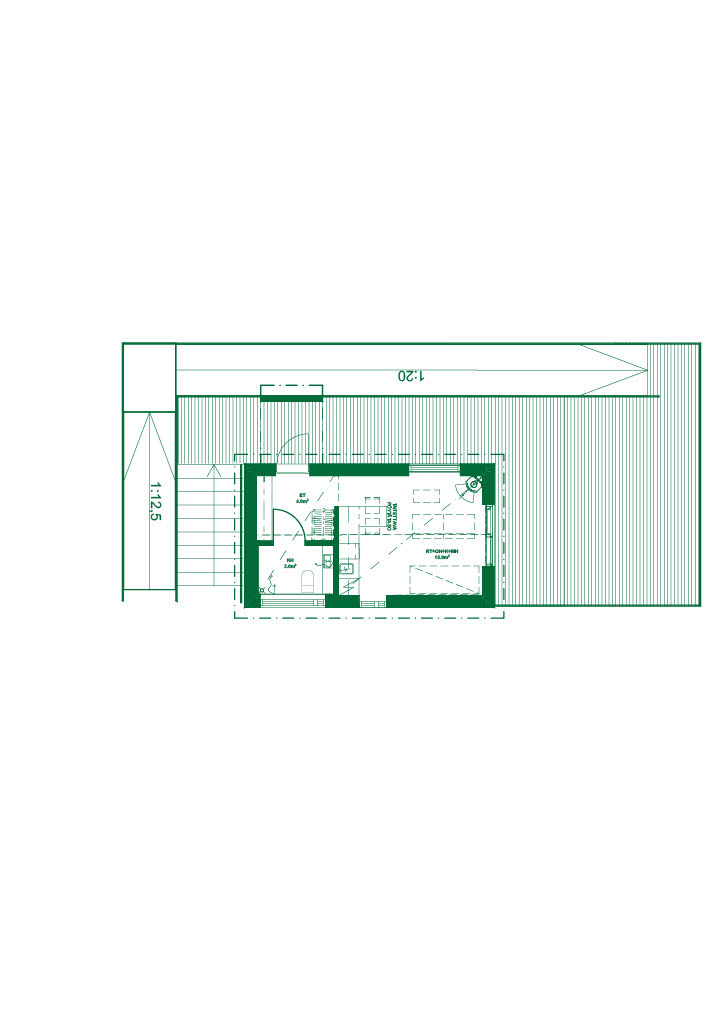
Ground floor plan with ramp to terrace.
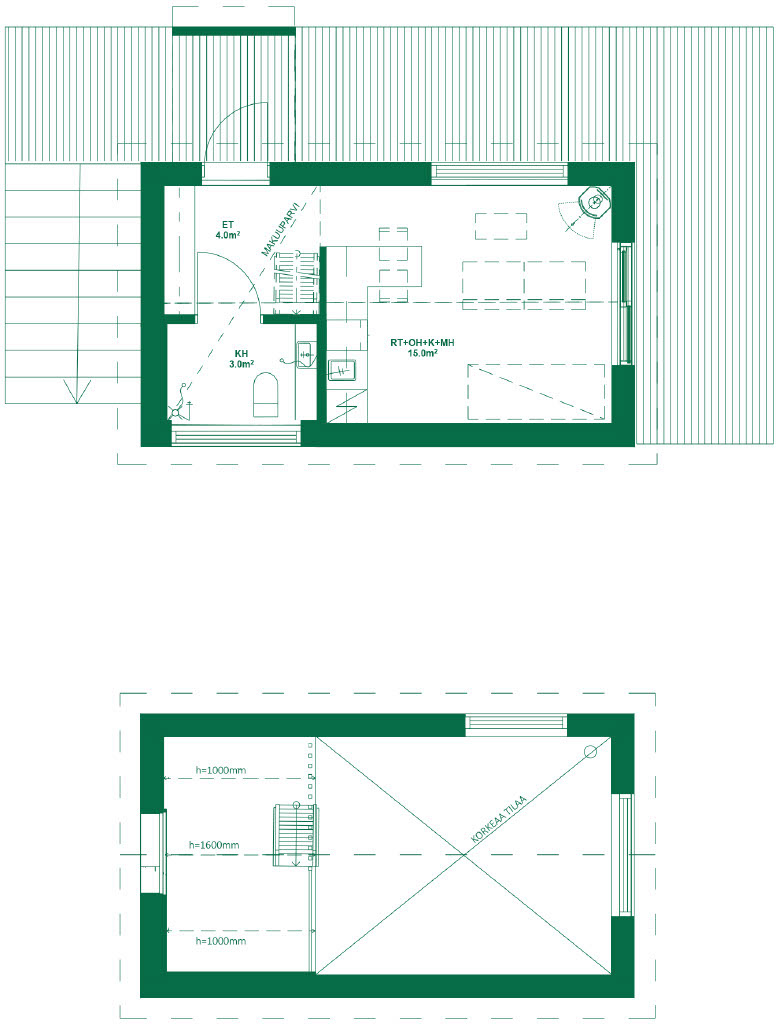
Floor plan without ramp + loft.
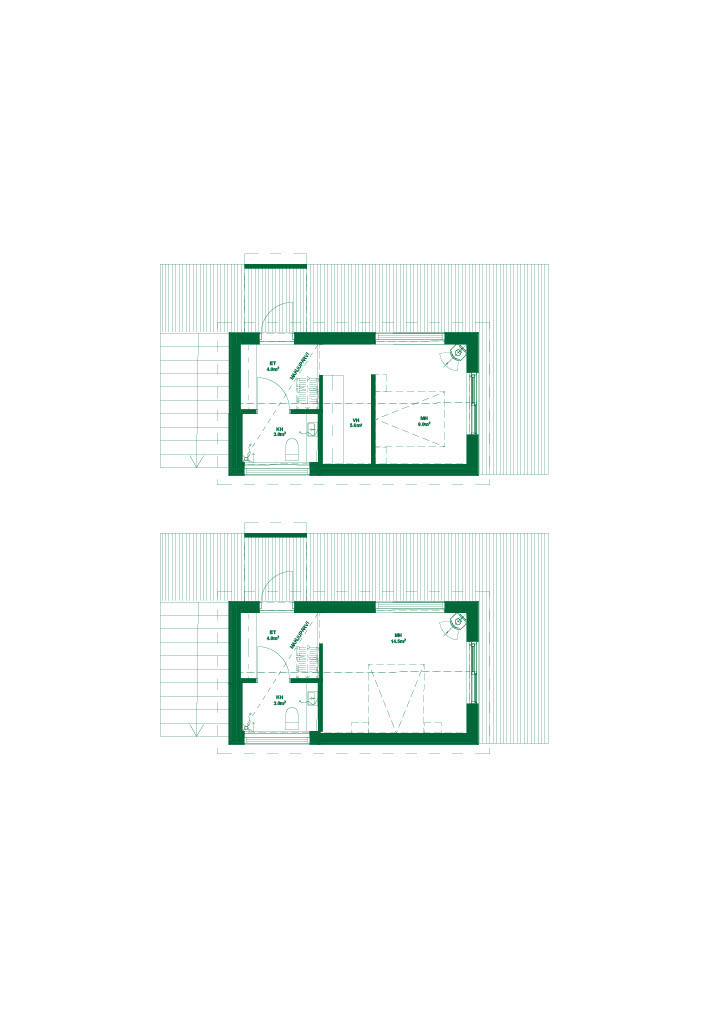
Flexible/adaptable floor plans.
Section drawing of the house model.
Combinability of house models
