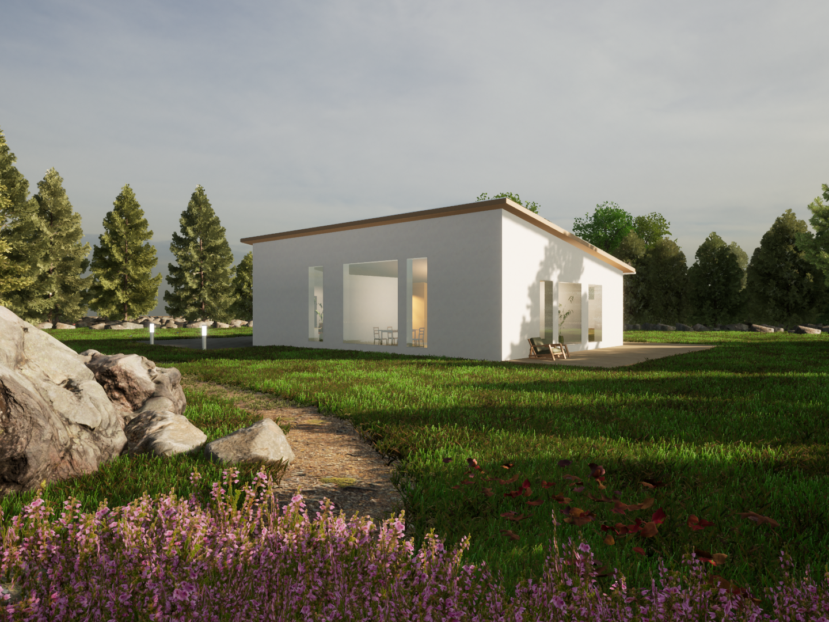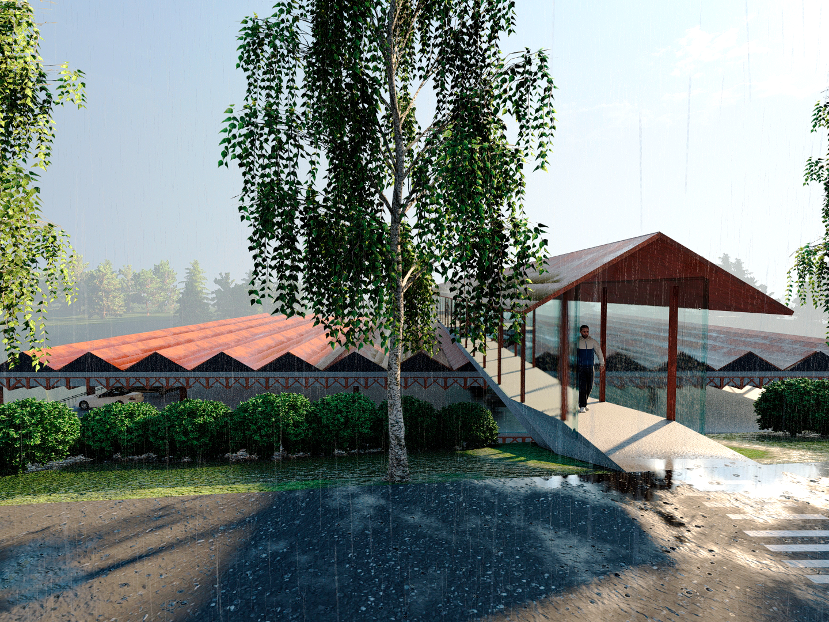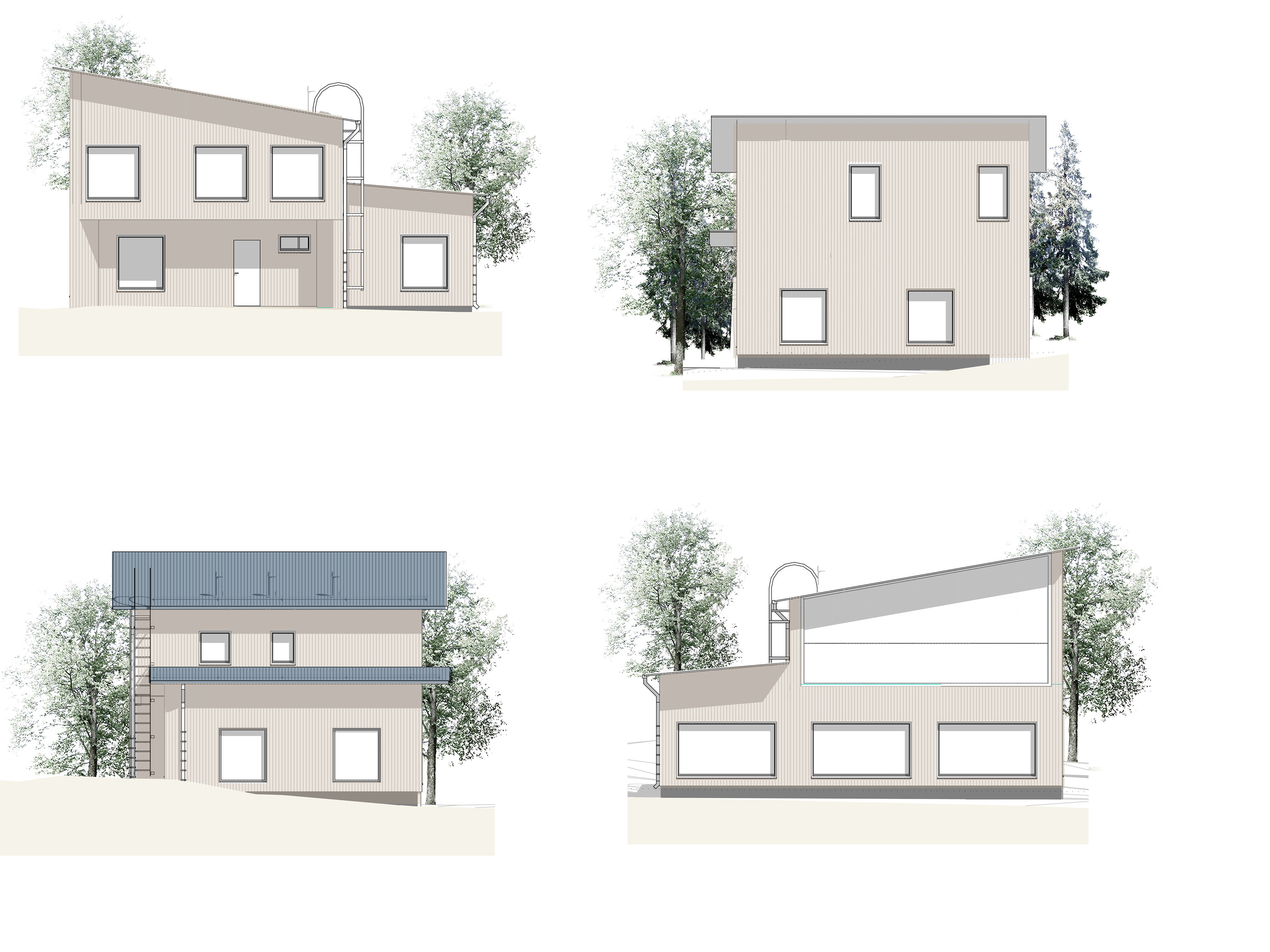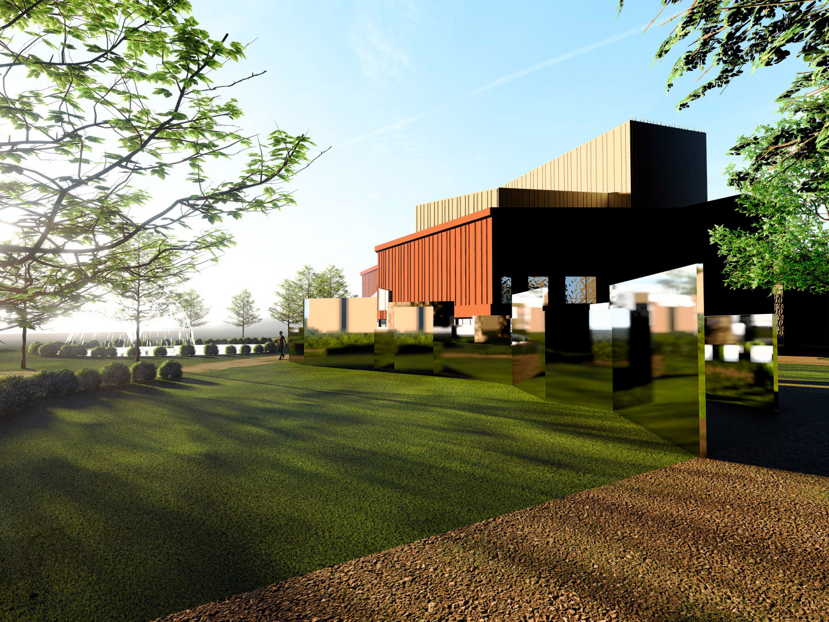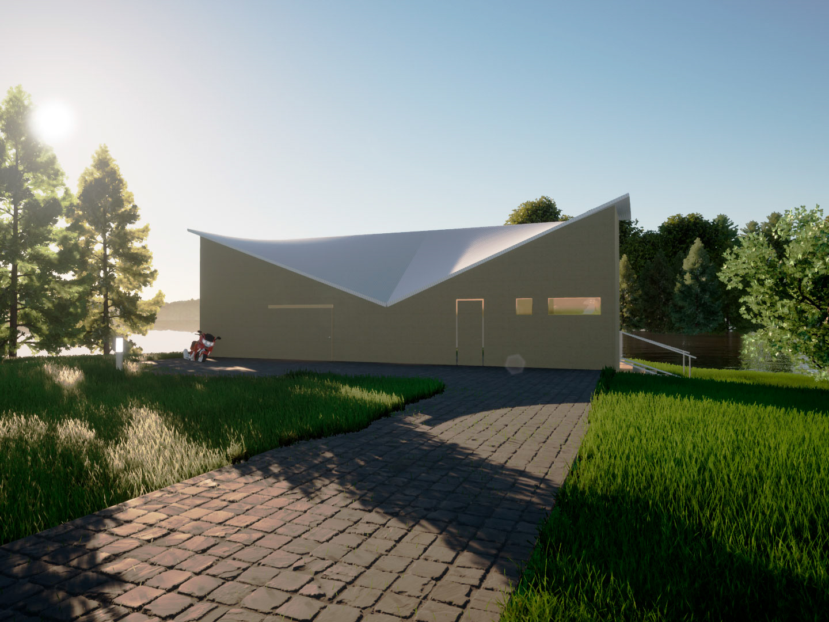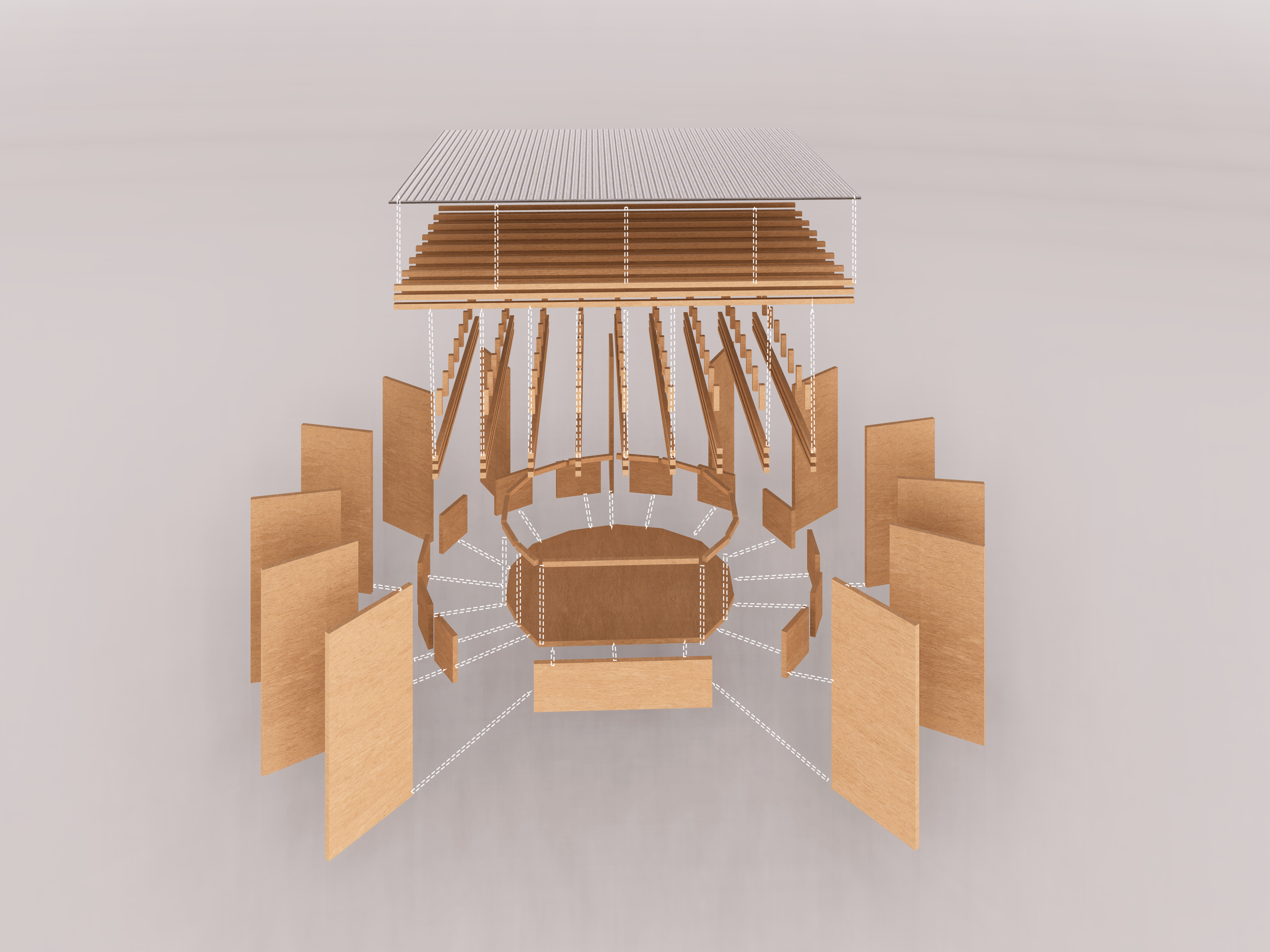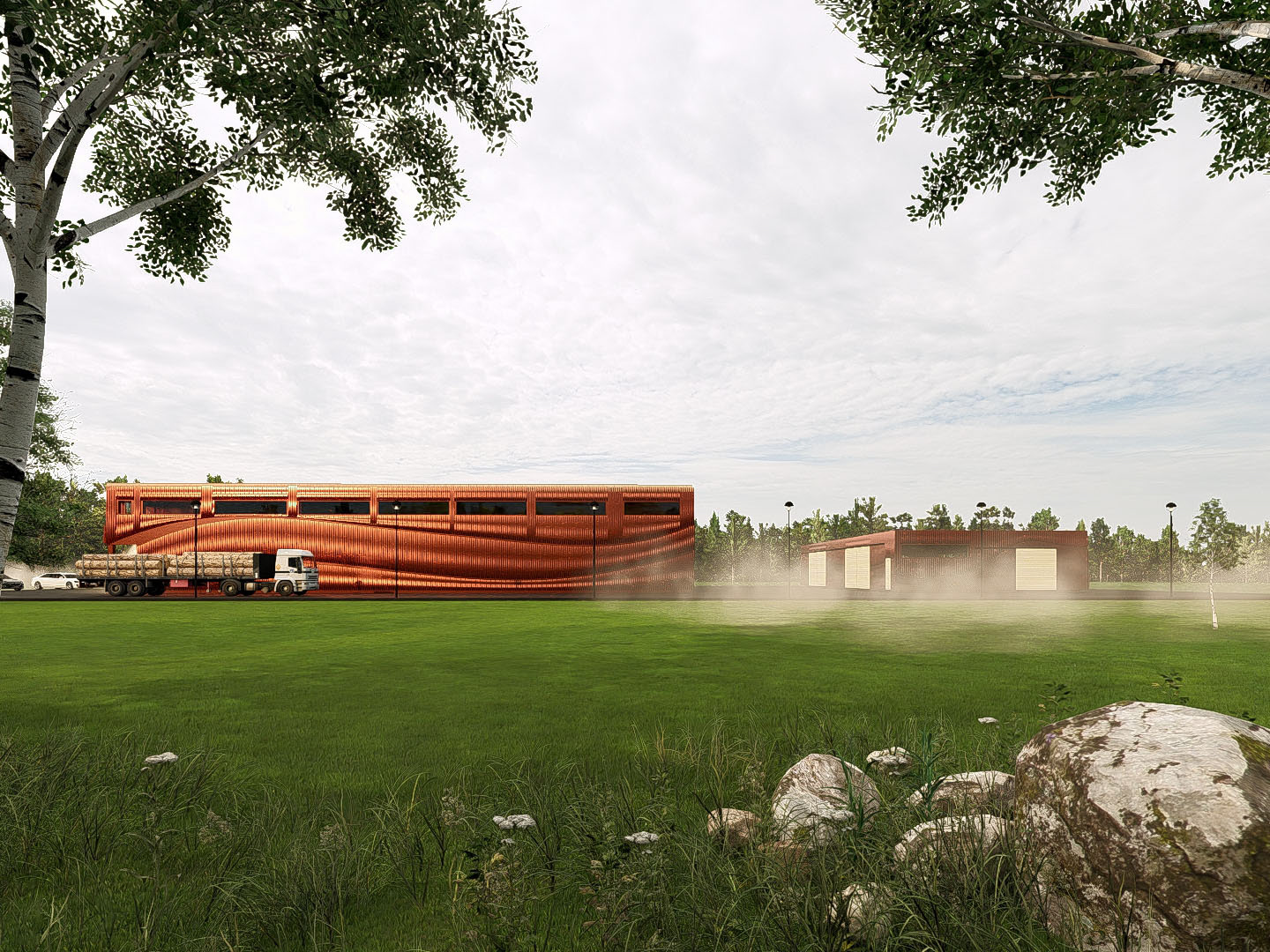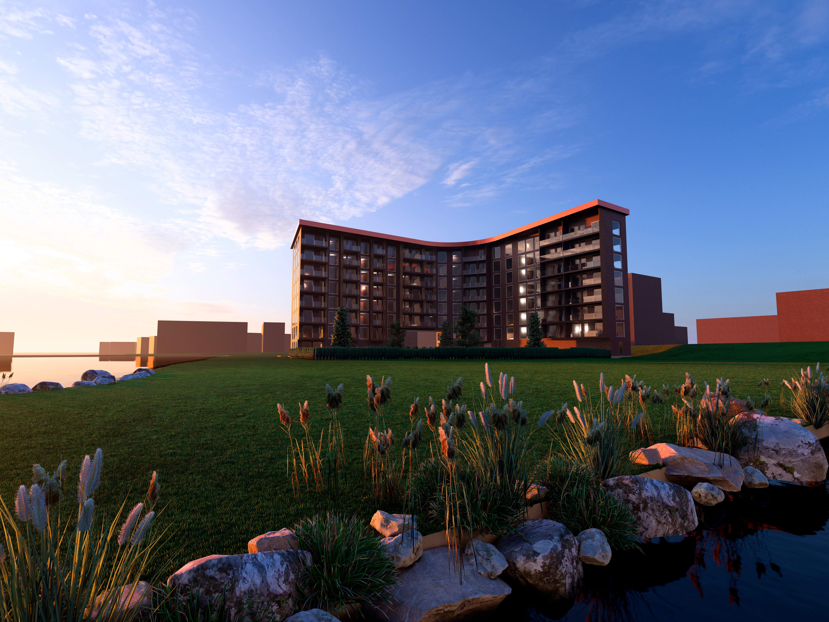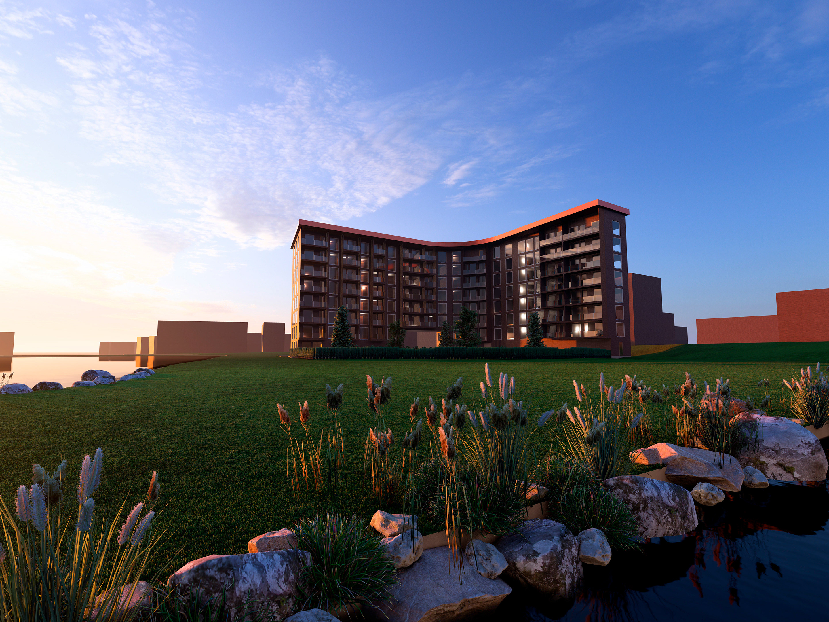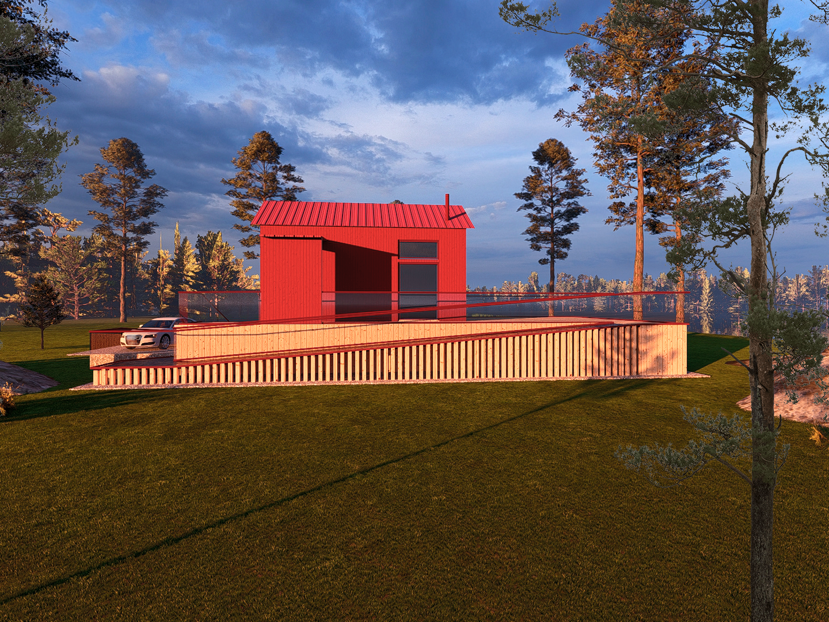The Mini House is a compact 20 m² detached home designed for a single occupant. The architecture is based on two interlocking volumes that form a cohesive whole. These wing-like spatial elements house different functions, creating a clear and efficient layout.
Due to the limited floor area, the spaces are designed to be multifunctional, with seamlessly integrated uses. For example, the sleeping, dining, and working areas are combined into a single space using a foldable bed, allowing for efficient use of space throughout the day.
Floorplan
Elevation

